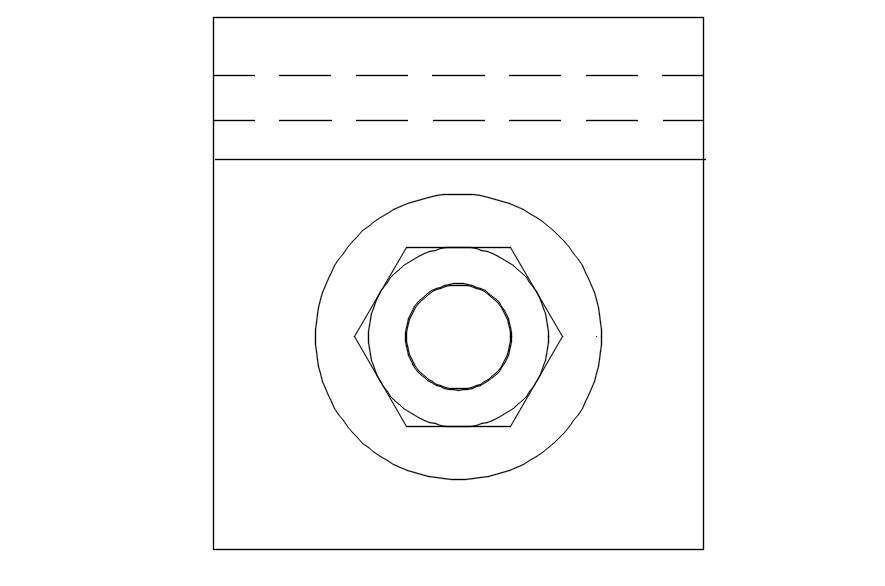
This architectural drawing is Steel plate with attached nut-bolt in detail AutoCAD drawing, dwg file, CAD file. Other typical varieties of fasteners include nuts and bolts. Together, these two parts hold the parts together. The bolt may be put through the gaps between the two pieces, and the nuts can be used to secure it. For more details and information download the drawing file.