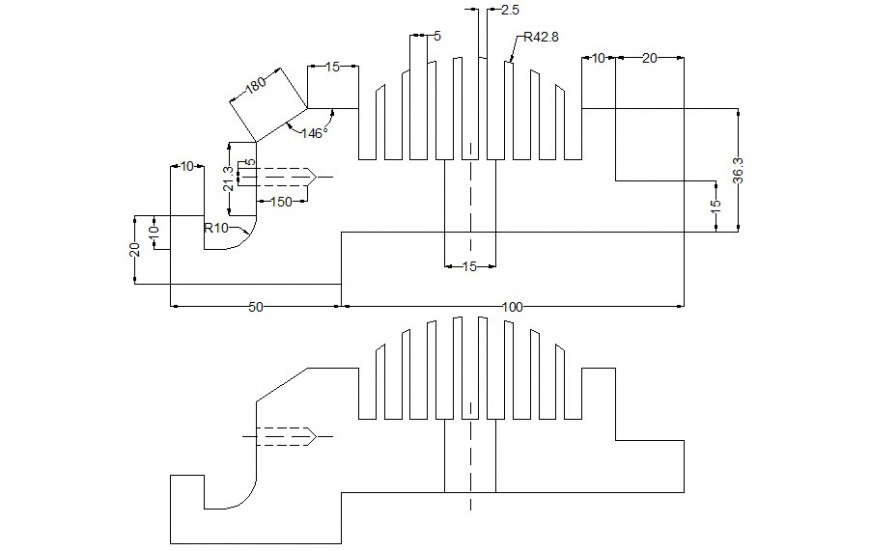Drawings details of machinery units autocad file
Description
Drawings details of machinery units autocad file that shows sides elevation of mechanical blocks along with dimension and hidden line details with welded and bolted joints and connections details along with curve radius details.

