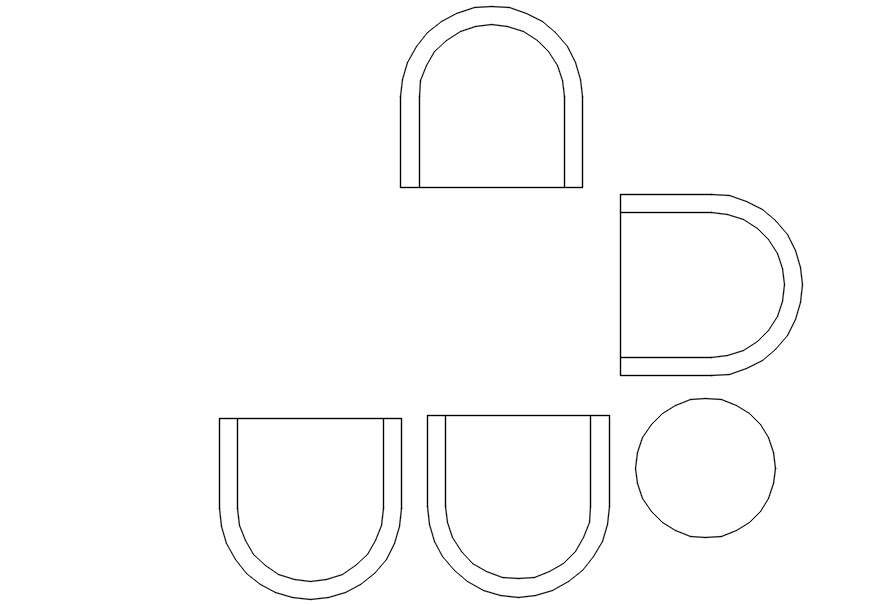Chairs Plan Blocks in AutoCAD DWG for CAD Designers
Description
This Architectural Drawing is AutoCAD, 2d drawing of Chairs plan blocks in AutoCAD, dwg file. a chair is its ability to be sat on. An object is only in its category of objects so long as it fulfils its defining use to people. A chair must afford sitting to be a chair, or it seizes to be a chair and is reduced to nothing but void material.


