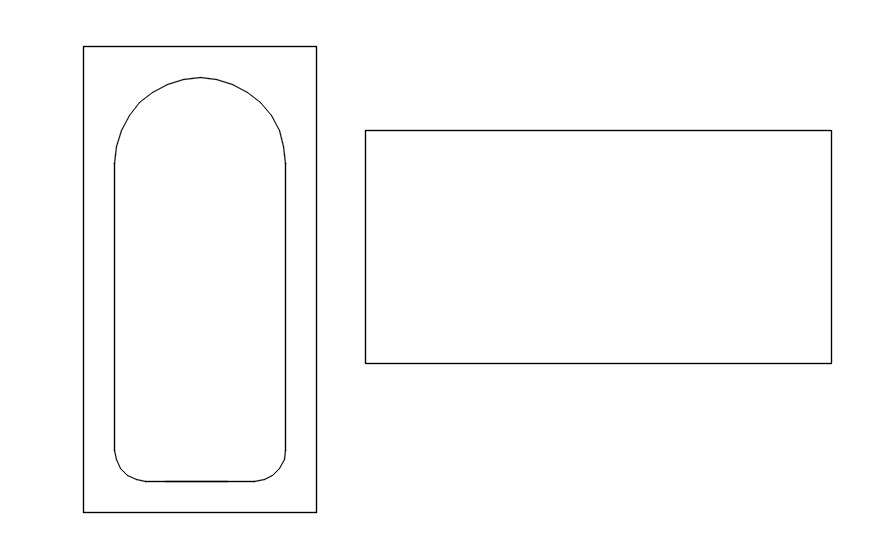Bathtub plan and elevation view blocks in AutoCAD, dwg file.
Description
This Architectural Drawing is AutoCAD 2d drawing of Bathtub plan and elevation view blocks in AutoCAD, dwg file. A bathtub is a bathroom fixture, a tub that you can fill with water for bathing. Some people like to soak in a bathtub at the end of a long day. Many bathtubs are made of ceramic or porcelain, and they're large enough for an adult to lie down in at least partially submerged in water.


