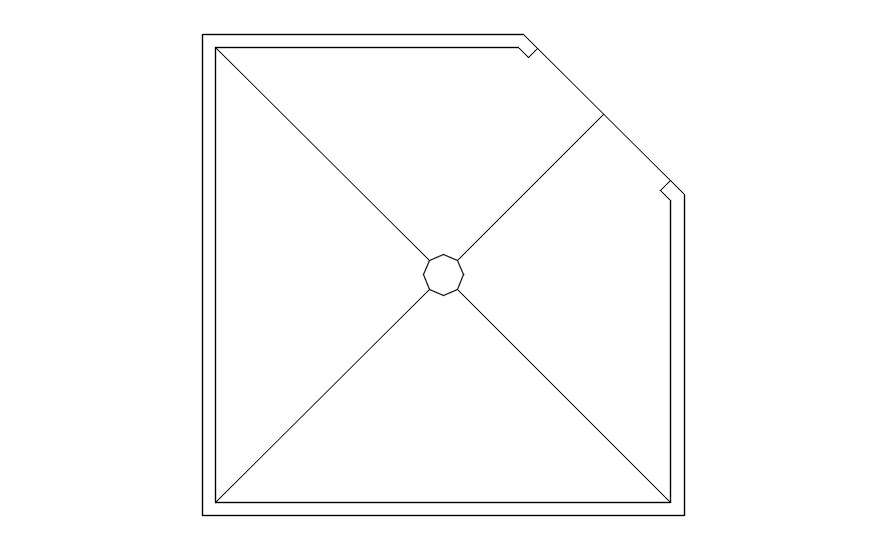
This Architectural Drawing is AutoCAD 2d drawing of Shower area plan blocks in AutoCAD, dwg file. Shower room means a structure or room that contains at least one shower head and one floor drain, but does not contain a bathtub, lavatory, water closet, or urinal.