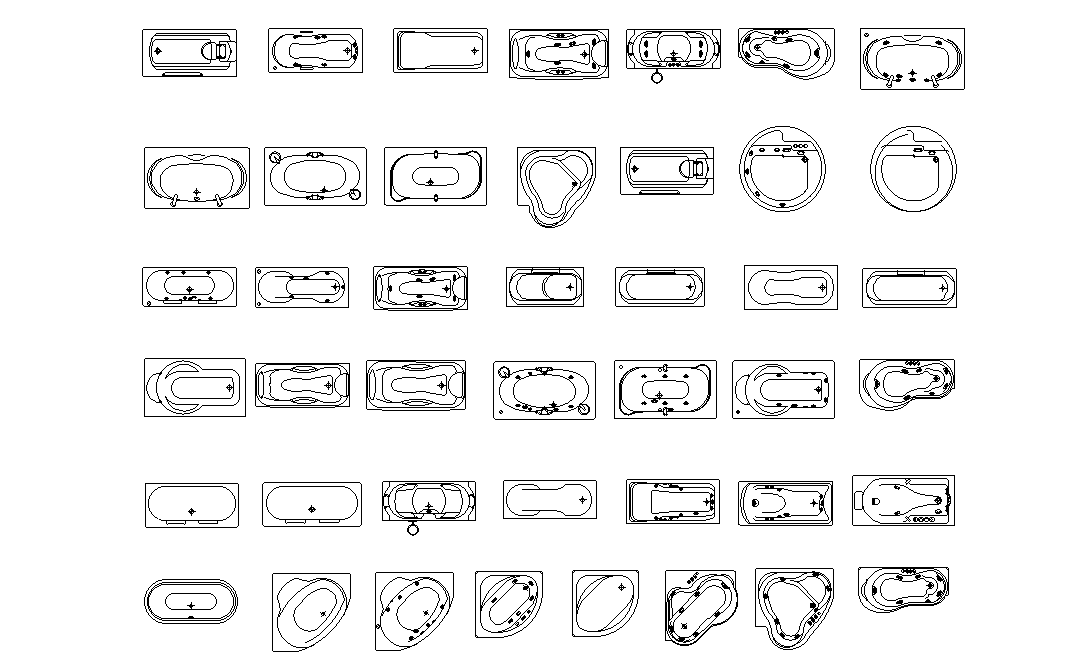
The AutoCAD drawing sanitary ware CAD blocks of bathtub top view design. This drawing shows a variety of bathtub block design is available in this drawing such as corner tub, rectangle and round bathtub. Download the AutoCAD file. Thank you so much for Downloading the AutoCAD DWG files from our website.