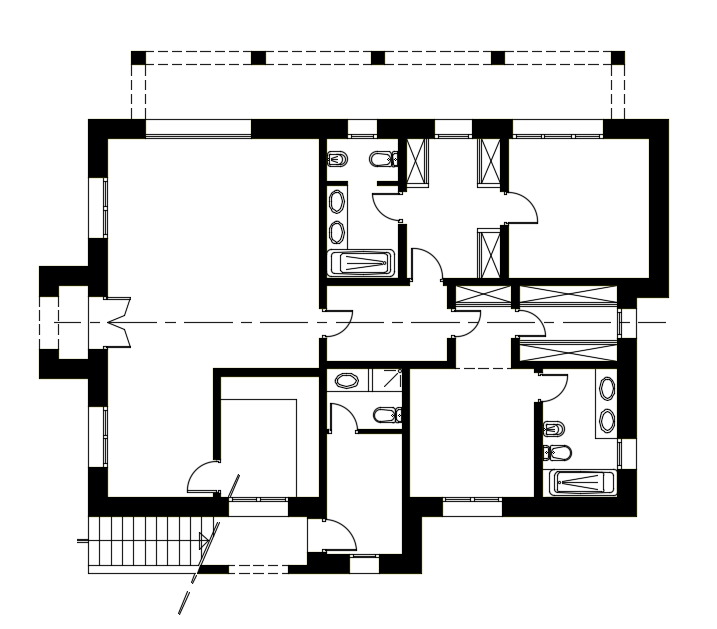
Two story residential first floor house plan layout is given in this 2d cad file. This is a first floor plan with the master bedroom, kid's bedroom, guest room, and living room available. On this floor plan, each bedroom is provided with an attached bathroom.