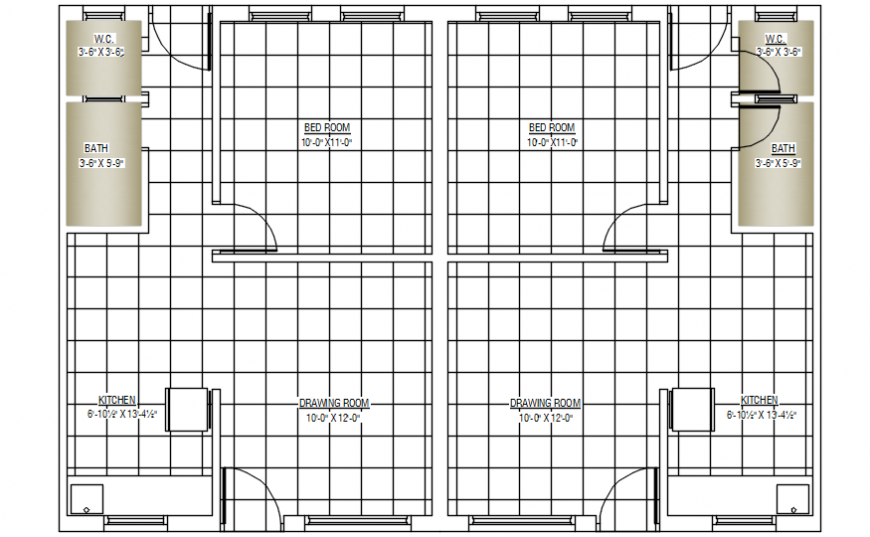2d cad drawings of ground floor plan autocad software
Description
2d cad drawings of ground floor plan autocad software that includes the detailing with seprate gate for both the flats with drawing room with common wash closet and separate bath area with one bedroom and kitchen area withb wide passage .

