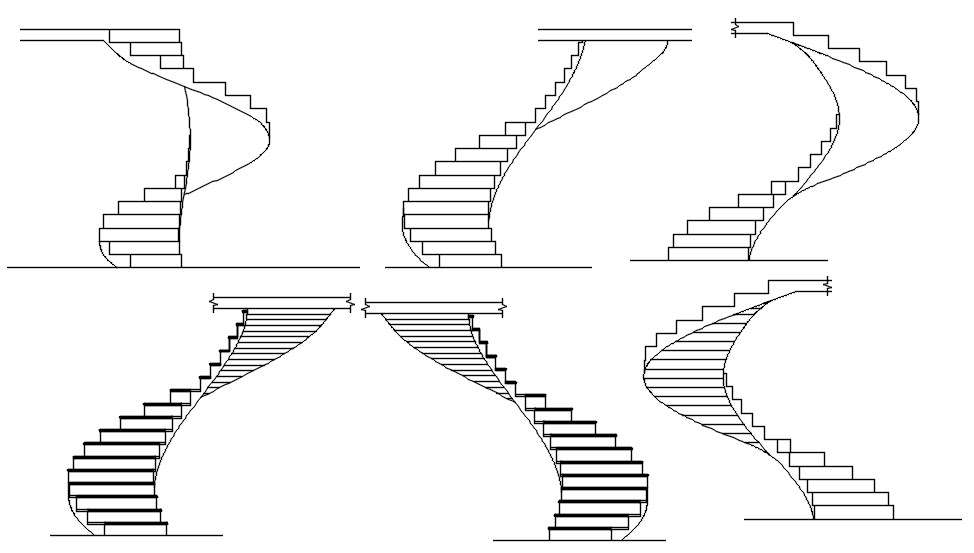Spiral Stairs block in AutoCAD, dwg file.
Description
This Architectural Drawing is AutoCAD 2d drawing of Spiral Stairs block in AutoCAD, dwg file. Spiral staircases generally have a steeper incline which means that they take up less area and are ideal if you want extra room downstairs. They can also let in more light because of this and can definitely become a great centre point for any room.


