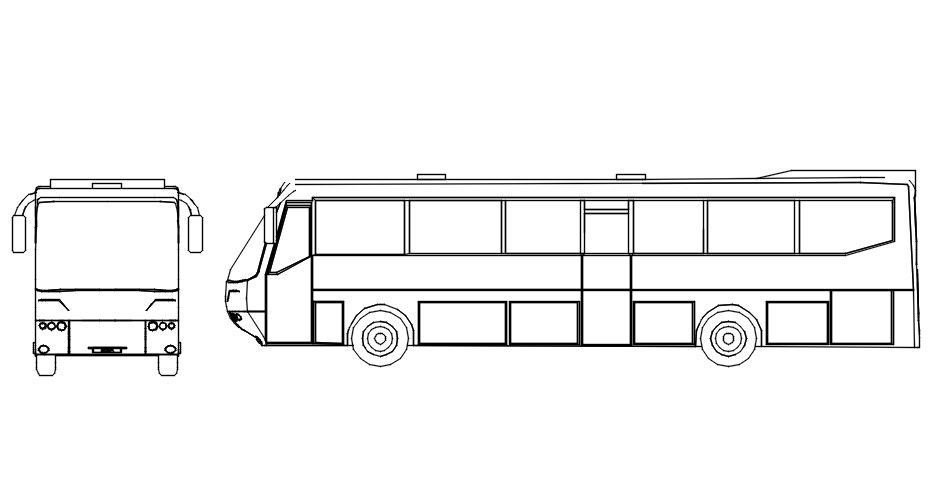Bus plan and side view in AutoCAD, dwg file.
Description
This Architectural Drawing is AutoCAD, 2d drawing of Bus plan and side view in AutoCAD, dwg file. A bus (contracted from omnibus, with variants multibus, motorbus, autobus, etc.) is a road vehicle that carries significantly more passengers than an average car or van. It is most commonly used in public transport, but is also in use for charter purposes, or through private ownership.
File Type:
DWG
Category::
DWG CAD Blocks & 3D Models for AutoCAD Designers
Sub Category::
Vehicle CAD Blocks & Models for Parking & Road Layouts
type:
Gold














