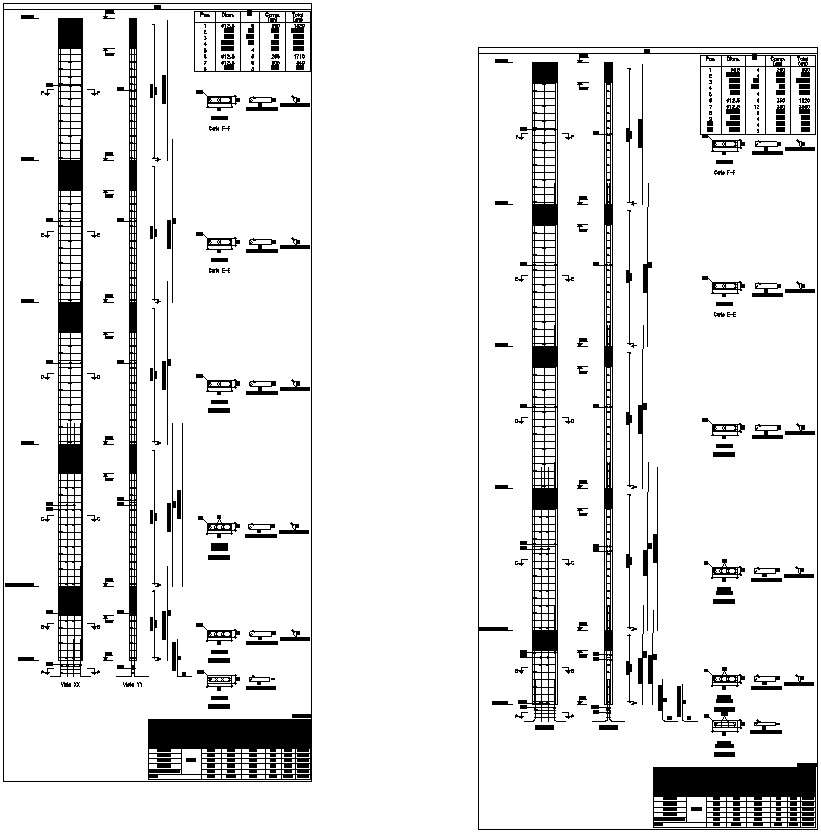
This Architectural Drawing is AutoCAD 2d drawing of Details of pillars in AutoCAD, dwg file. A pillar commonly has a load-bearing or stabilizing function, but it may also stand alone, as do commemorative pillars. Pillars can add strength and beauty to a building. In structural engineering, pillars support heavy loads above them. They often sit under beams or arches on which walls or ceilings rest. A pillar transmits the weight of structures above it to other structures below it through compression.