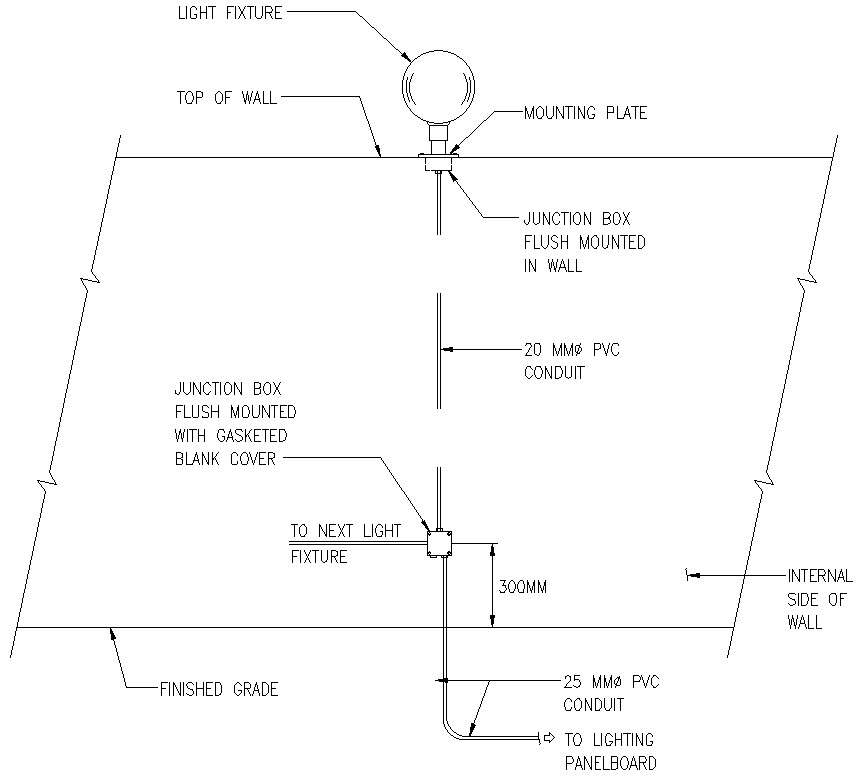Light fixture and fitting details in AutoCAD, dwg file.
Description
This Architectural Drawing is AutoCAD 2d drawing of Light fixture and fitting details in AutoCAD, dwg file. The term light fitting comprises as a broad term for a lighting unit. However sometimes more specifically a light fitting can be the electrical component, the lamp holder, in which the light bulbs is attached.


