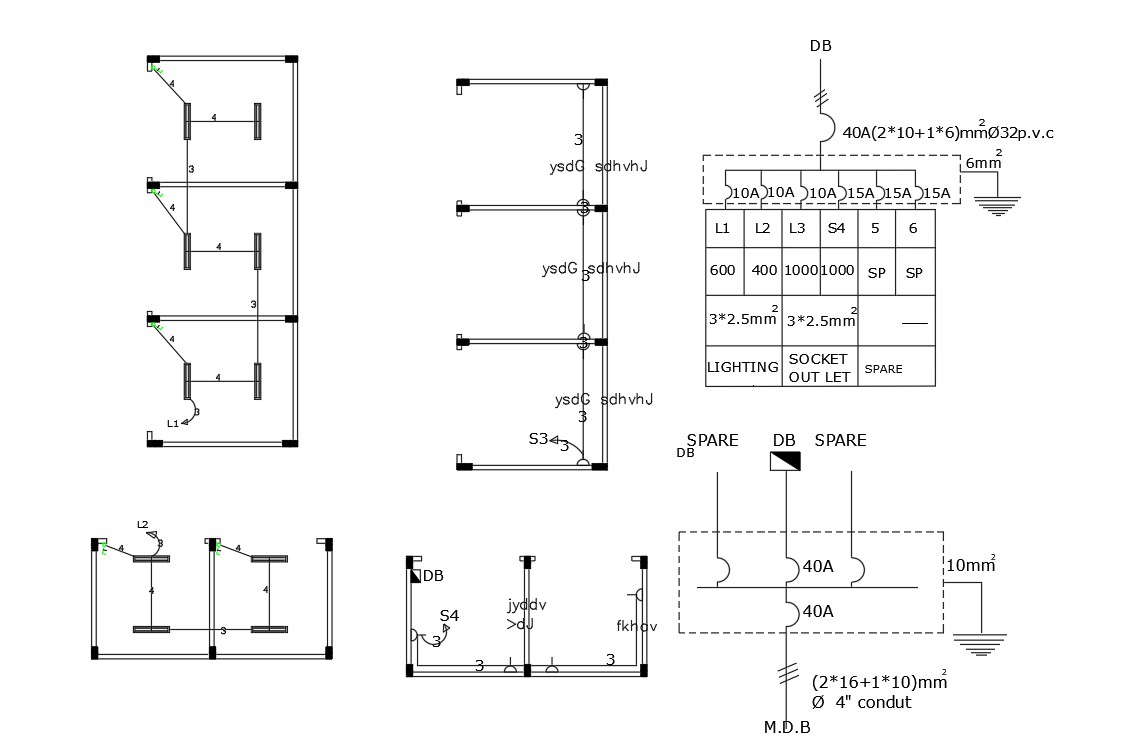
Shop electrical layout plan and diagram connection flow that shos how to connect all switchboard in power supply table, volt table design, wireline with voltage and socket-outlet table calculation in AutoCAD drawing. download free DWG file of commercial shop electrical layout plan design.