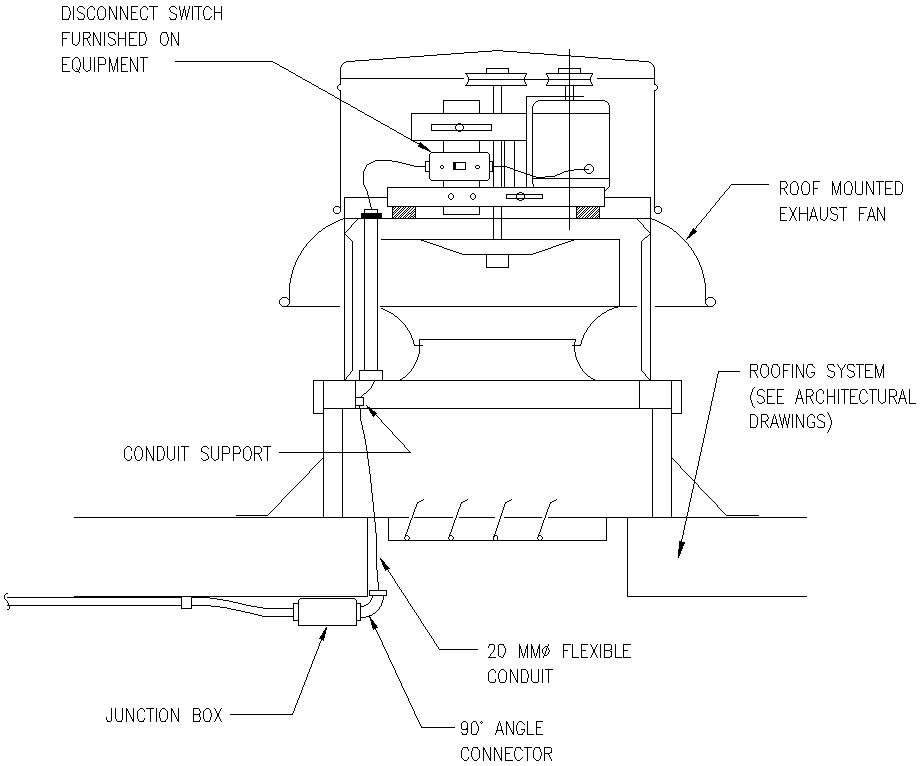Roof mounted exhaust fan details in AutoCAD, dwg file.
Description
This Architectural Drawing is AutoCAD 2d drawing of Roof mounted exhaust fan details in AutoCAD, dwg file. Roof ventilators discharge dirty or contaminated air containing odors, fumes, and grease vapor away from the roof. These exhaust fans prevent heat and moisture buildup and help reduce energy costs by circulating air, cooling attics, and reducing overall air conditioner strain.


