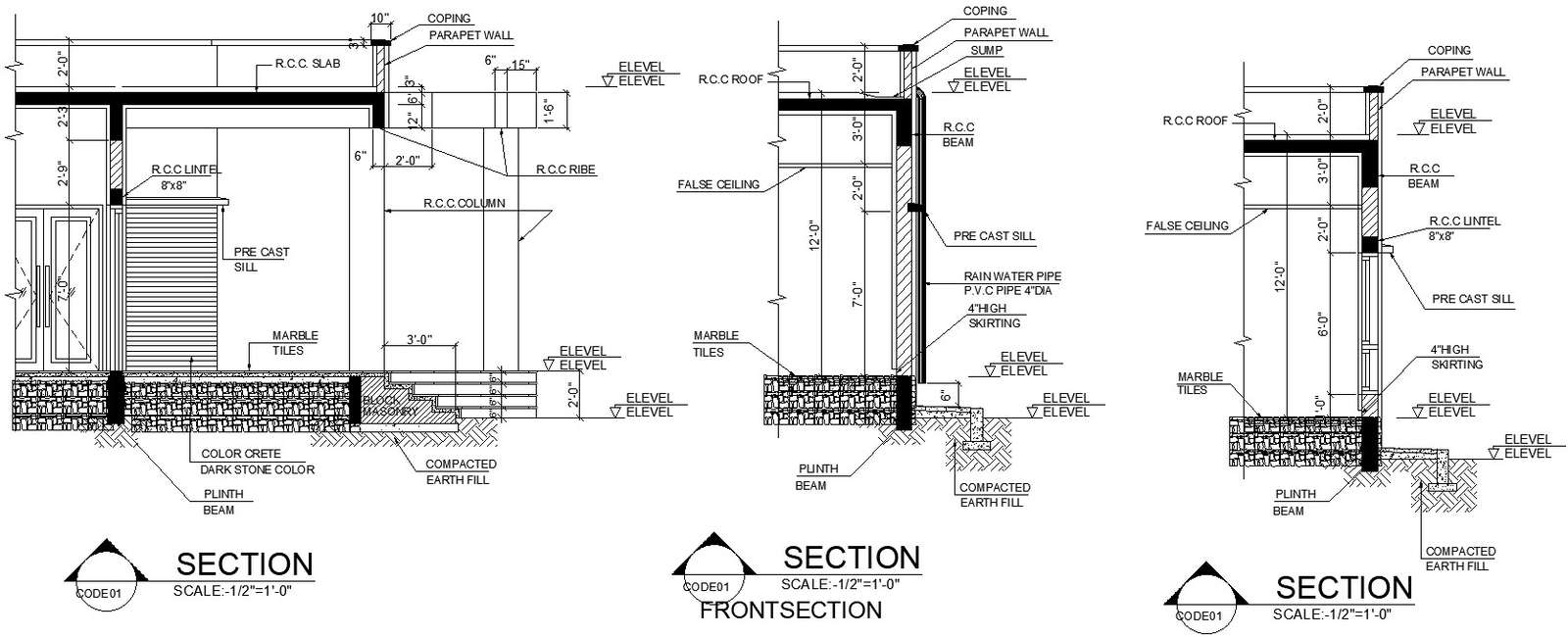House entryway section details in AutoCAD, dwg file.
Description
This Architectural Drawing is AutoCAD 2d drawing of House entryway section details in AutoCAD, dwg file. A vestibule is a small, enclosed entry chamber that traditionally has served as a buffer in winter between indoors and outdoors, to trap air and minimize heat loss. Vestibules today also help keep air-conditioned air inside and hot air outside in summer.


