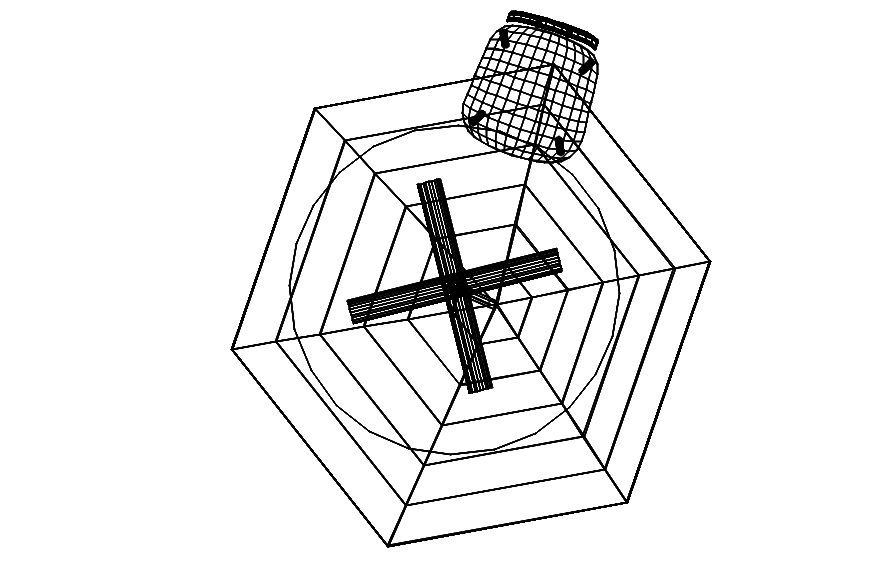
This architectural drawing is Wired structure design in detail AutoCAD drawing, dwg file, CAD file. The wire, insulation layer, shielding and sheathing layer, filling components, and tensile components are the four primary structural components that make up wire and cable products. For more details and information download the drawing file.