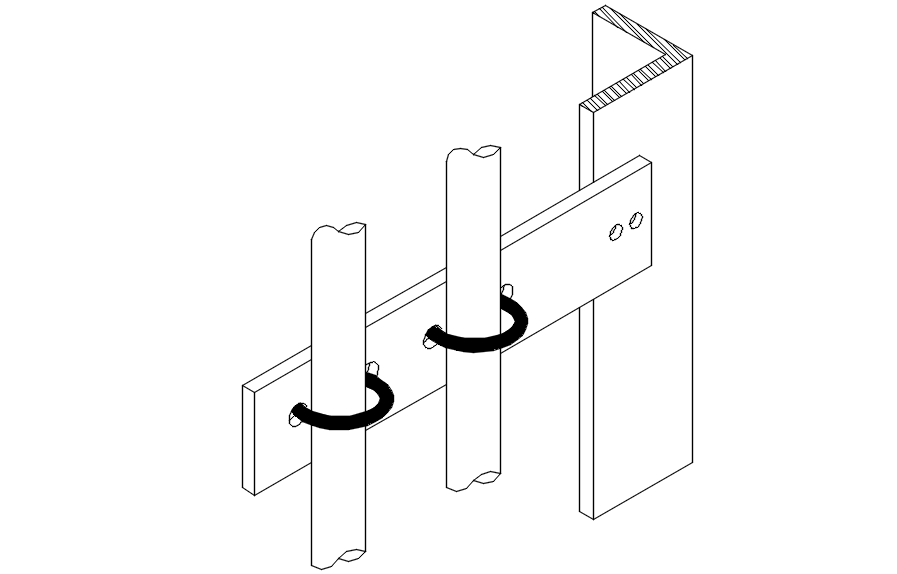
This architectural drawing is Detail drawing of vertical wall brackets in AutoCAD drawing, dwg file, CAD file. A wall, balcony, parapets, eaves, the spring of an arch, beams, a pergola roof, a window box, or a shelf are just a few of the architectural elements that brackets can support. The phrase is often used to describe a statue-holding shelf. For more details and information download the drawing file.