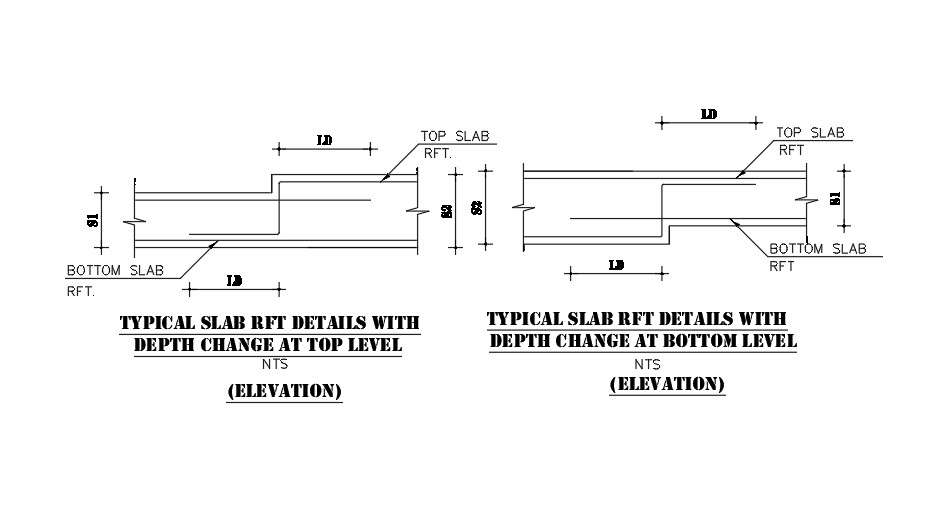
This Architectural drawing is elevation of typical beam of RFT details with depth change at top level and bottom level. Here is the link for more information and details. https://cadbull.com/detail/253232/Section-drawing-of-typical-additional-RFT-at-side-of-openings,-corner-details-and-wall-intersection.