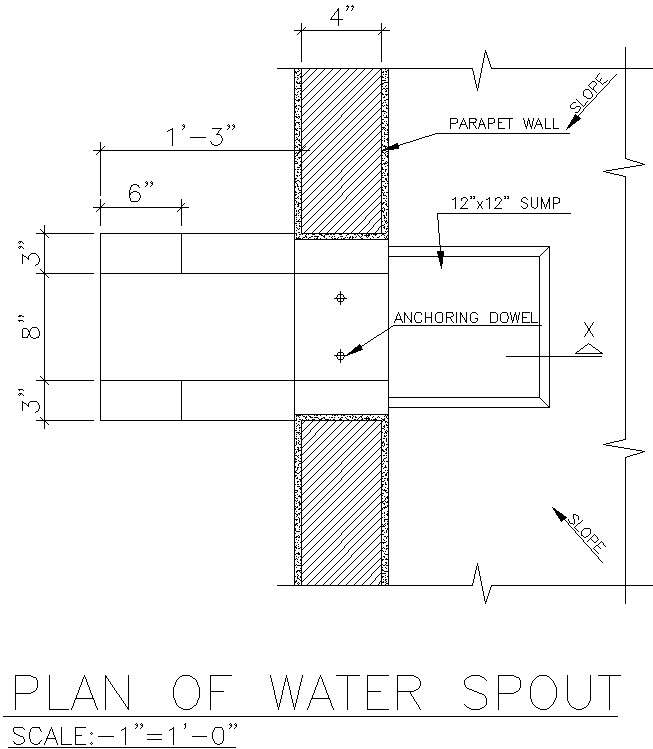Plan of water spout in AutoCAD, dwg file.
Description
This Architectural Drawing is AutoCAD 2d drawing of Plan of water spout in AutoCAD, dwg file. A (roof) ((rain- or drain-) water) (down-) pipe, spout, or leader, is a pipe for channeling rainwater down, typically from a rain gutter aside/around the lower edge of a building roof plane/section, as part of the building's rainwater management system(s).


