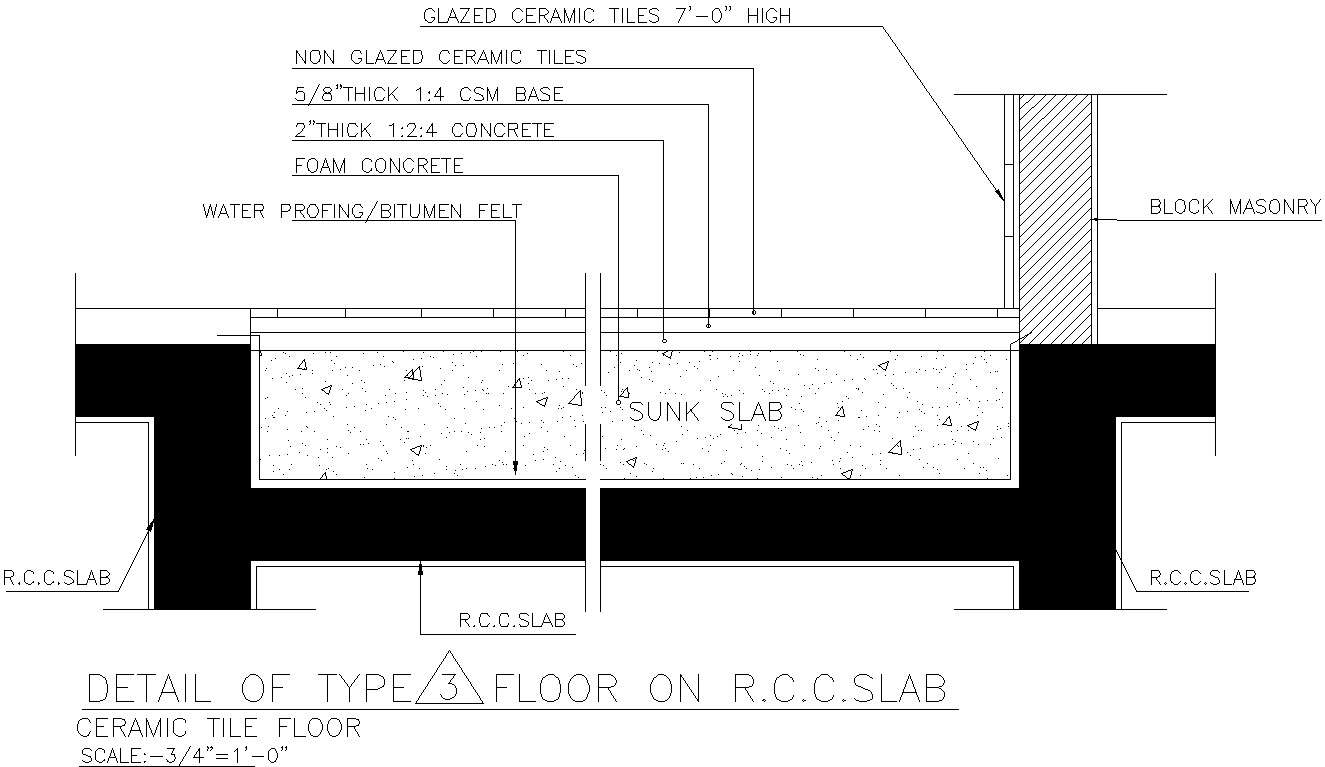
This Architectural Drawing is AutoCAD 2d drawing of Detail of ceramic tile Floor on RCC Slab in AutoCAD, dwg file. A cement board or backer board is the best for this purpose. The boards protect against moisture in flooring materials. They also give added stability when installing tile floors with mortar spacers that can make installation easier. For more details and information download the drawing file.