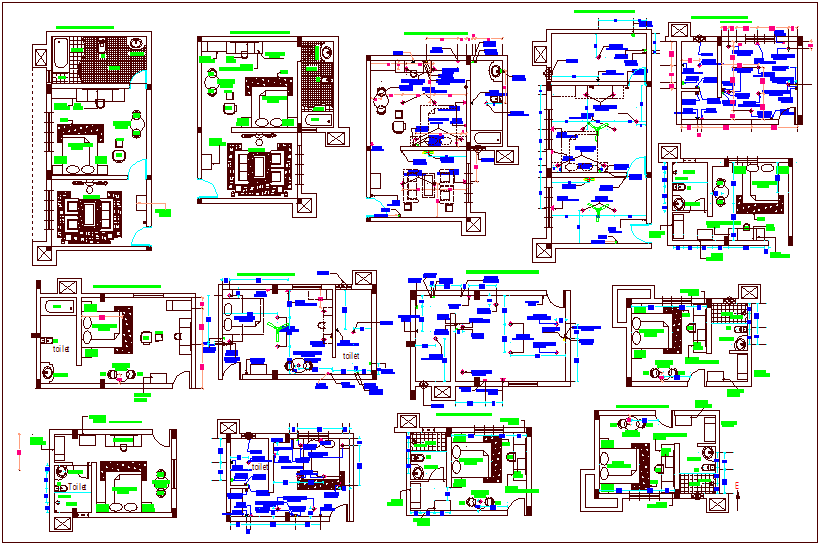
Interior view of main building plan view with furniture and electrical view dwg file with view of interior view with view of bed,living space,mirror,cupboard,dining table and dressing table,carpet,foot rest,chair and electric interior view with ceiling fan, wall light,switch board,exhaust fan view.