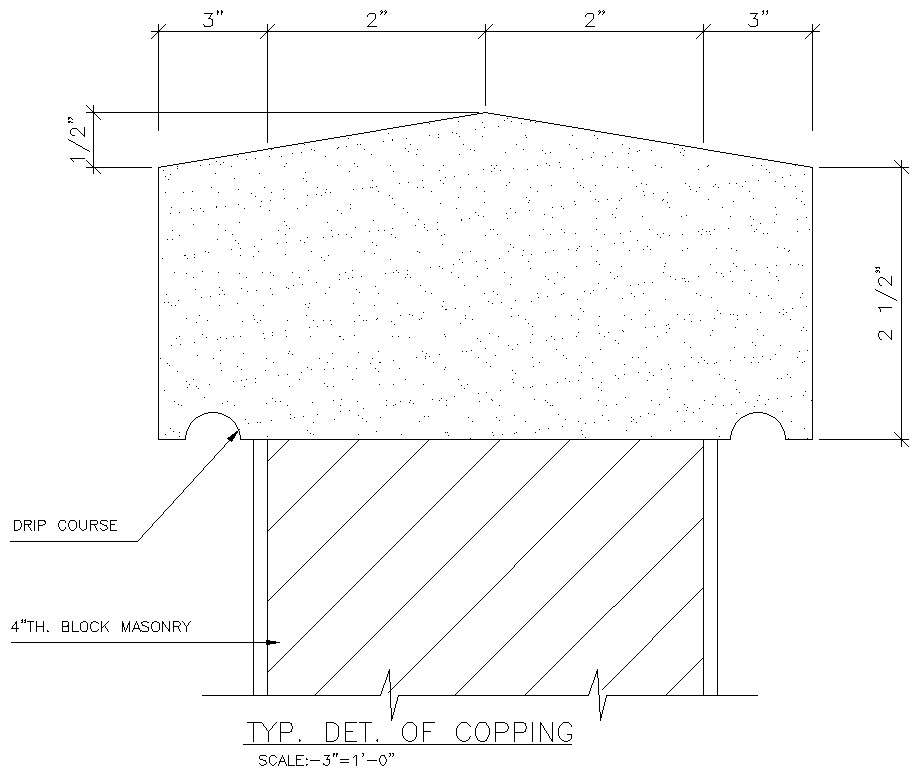Typical detail of copping in AutoCAD, dwg file
Description
This Architectural Drawing is AutoCAD 2d drawing of Typical detail of copping in AutoCAD, dwg file Coping in construction means covering the exposed top of the roof or wall with a layer of stone, bricks, terracotta, or concrete. Generally, Coping keep the building safe from seepage of water during rainfall and bad weather conditions. It is appropriately weathered and undertakes throating.


