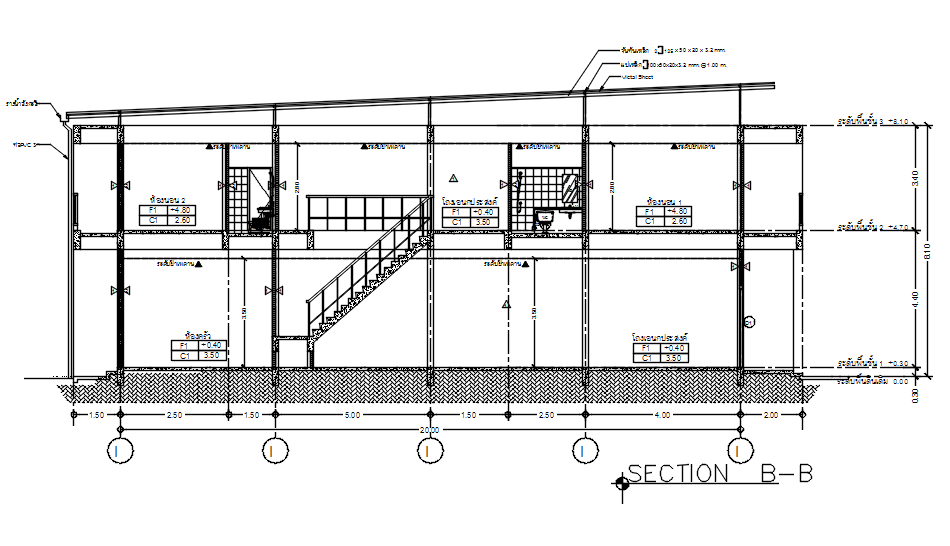
This architectural drawing is Cross section of two storey house in detail AutoCAD drawing, CAD file, dwg file. Architectural drawings of constructions with a cut through them are known as cross sections, or sections as they are more popularly known. In a two-dimensional view, this projection style displays a three-dimensional drawing. For more details and information download the drawing file.