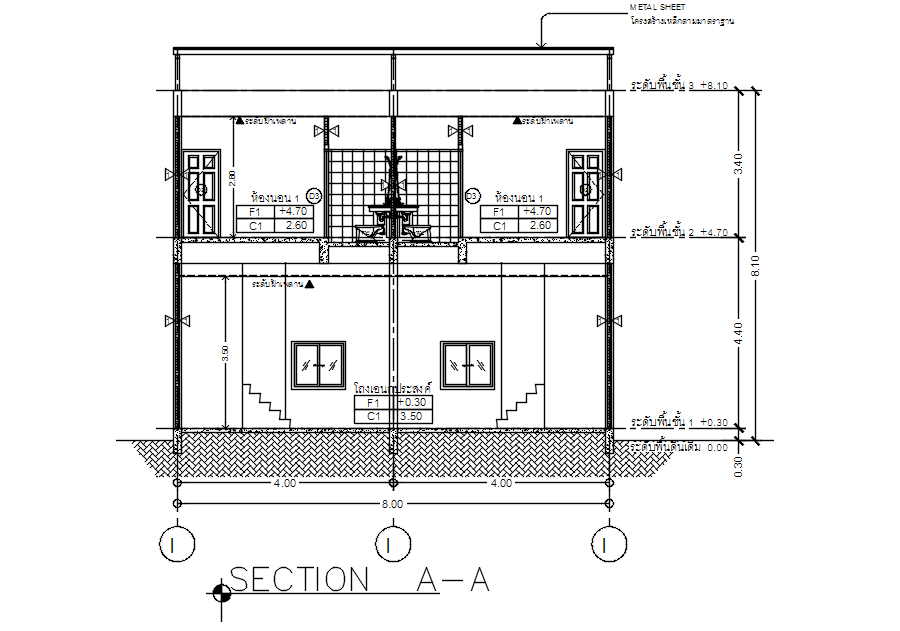
This architectural drawing is Front Section plan of two storey house in detail AutoCAD drawing, dwg file, CAD file. A section is an orthographic projection of an object made to look as though it were split vertically by an intersecting plane. A section is depicted similarly to a floor plan, but vertically. The information that is cut through is what matters the most in a segment. We can see the wall thicknesses, windows, doors, and apertures as the blueprint. For more details and information download the drawing file.