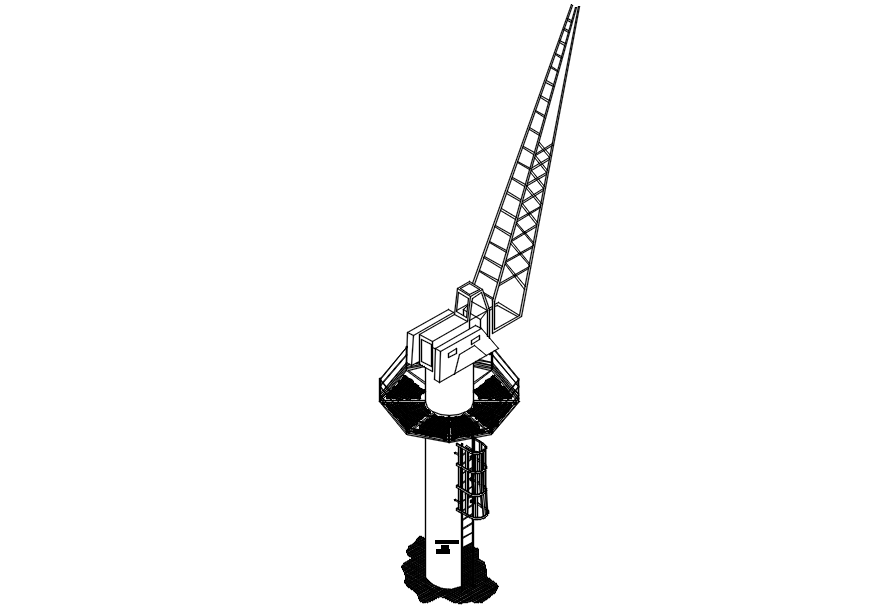
This architectural drawing is Tower crane design with detail AutoCAD drawing, dwg file, CAD file. A climbing unit is put together at the tower's base and hauled to the top. The trolley is used to transport a fresh tower piece to the climbing unit once it has been raised by the hook. In order to add the new tower piece, which is then bolted to the tower, a hydraulic jack raises the tower. For more details and information download the drawing file.