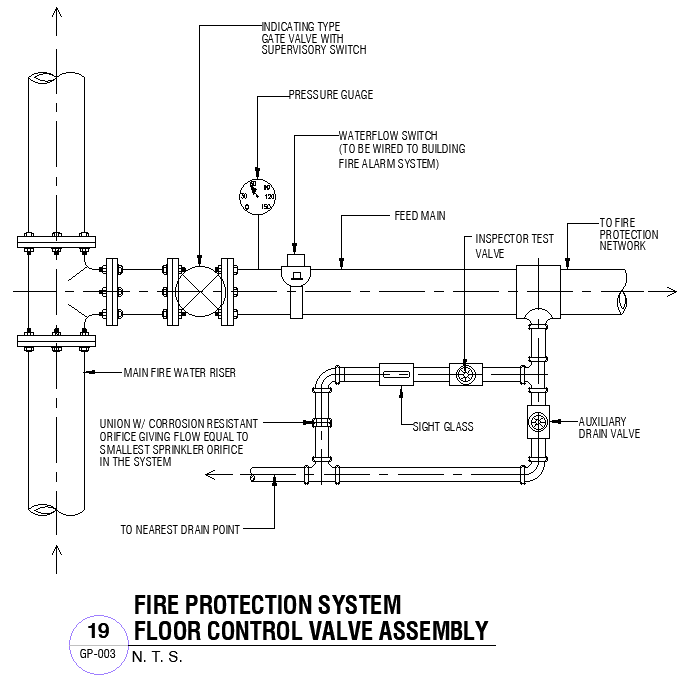Fire Protection System Floor Control Valve Assembley Detail DWG AutoCAD file
Description
Ensure your fire protection system is robust with our Floor Control Valve Assembly Detail DWG AutoCAD file. This CAD drawing provides meticulous 2D details essential for designing and implementing fire safety measures. Accessible as a DWG file, our AutoCAD drawings are crafted to precise standards, ensuring seamless integration into your architectural plans. These CAD files offer comprehensive insights into the assembly, helping engineers and architects optimize fire suppression layouts efficiently. Enhance your project's fire safety strategy with our detailed CAD drawings, facilitating accurate placement and functionality of floor control valves. Download our AutoCAD files to streamline your design process, adhering to industry standards and regulatory requirements effortlessly. Trust in our CAD expertise to elevate your fire protection system design, supported by detailed DWG files tailored for precise engineering solutions.


