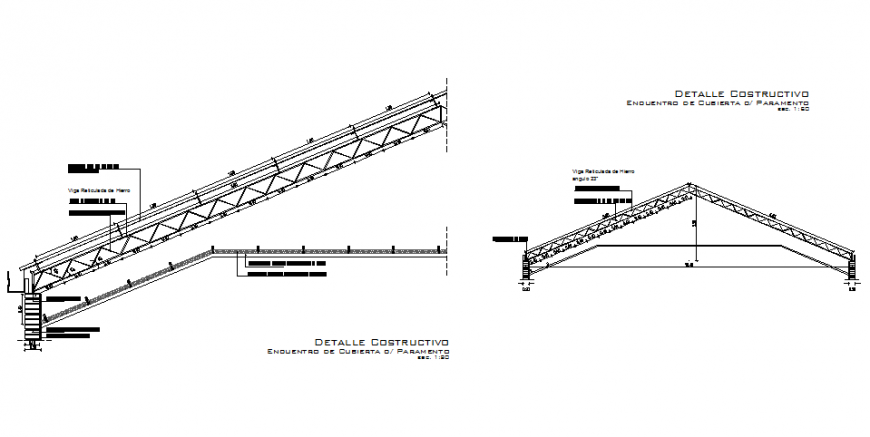Truss roof section detail drawing in dwg file.
Description
Truss roof section drawing in dwg file. detail drawing of Truss roof section, wall section detail, sloping roof section details, truss roof joinery detail, dimensions and descriptions details.

