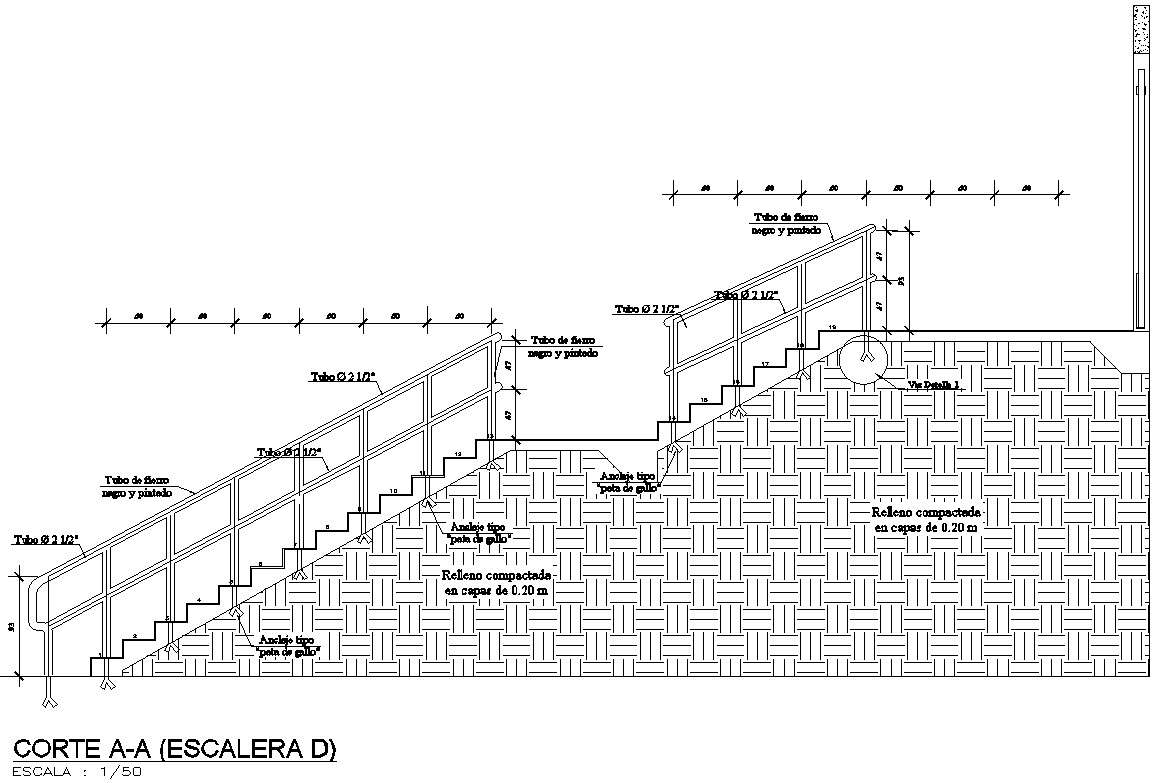
This architectural drawing is Side view of staircase with handrail design in AutoCAD 2D, dwg file, CAD file. A staircase is a flight of stairs that connects one floor of a building to another, usually inside the same structure. The term "staircase" refers to the area or enclosure of a building where a stair is situated. A stairway is the name for the entrance or area that a stair occupies. For more details and information download the drawing file.