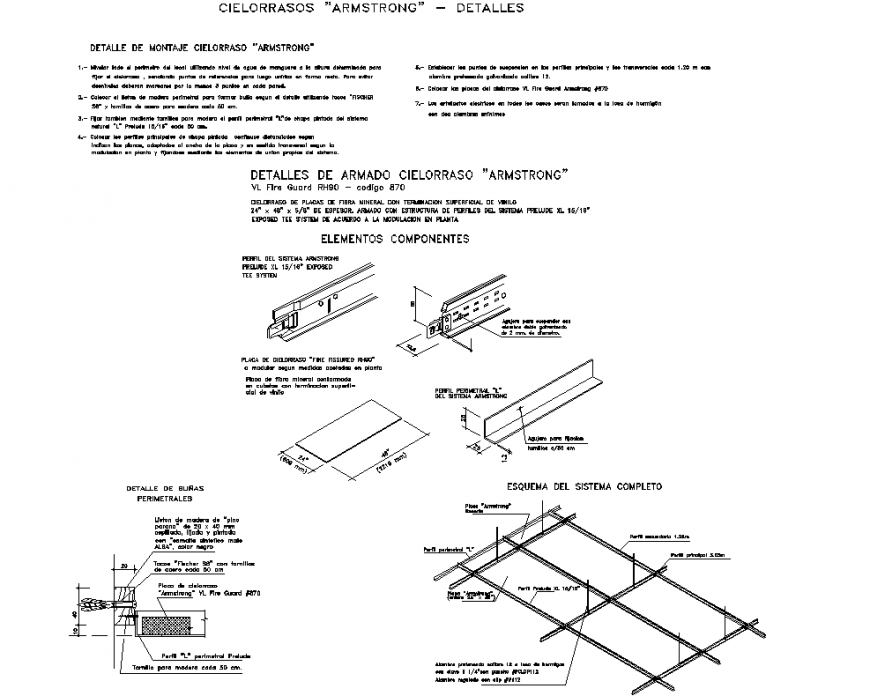Detail arm strong ceiling plan autocad file
Description
Detail arm strong ceiling plan autocad file, dimension detail, naming detail, reinforcement detail, cut out detail, specification detail, isometric metric view detail, wooden pate detail, reinforcement detail, bolt nut detail, etc.


