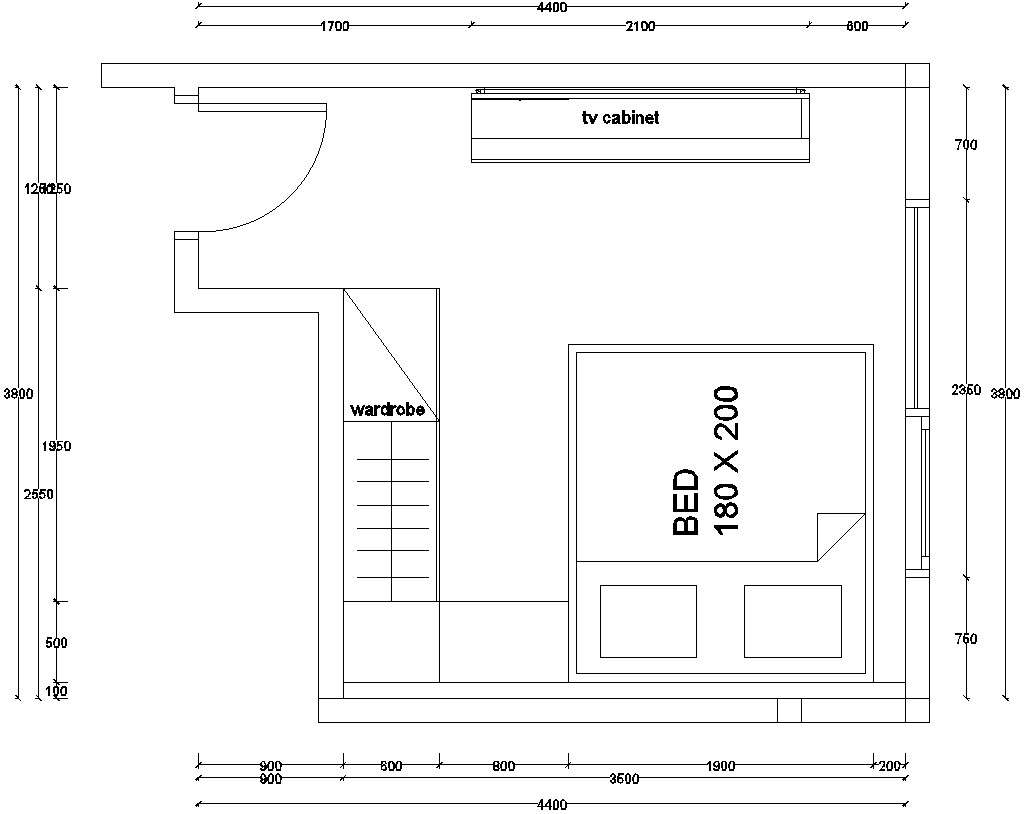Bedroom plan design details in AutoCAD, dwg file.
Description
This Architectural Drawing is AutoCAD 2dd rawing of Bedroom plan design details in AutoCAD, dwg file. The average size of a master bedroom is 14 x 16 feet. It may be bigger than that but 224 square footage is a minimum. This ensures that you can easily accommodate a king or queen-size bed in the master bedroom while still leaving enough closet space.


