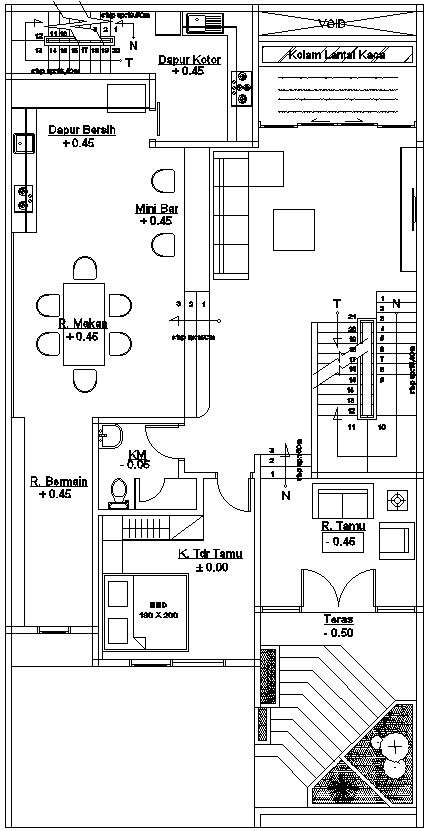Ground floor layout opt 1 in AutoCAD, dwg file.
Description
This Architectural Drawing is aUTOcad 2D DRAWING OF Ground floor layout opt 1 in AutoCAD, dwg file. Horizontal cross-section of a structure as it would appear from the ground up is called a floor plan or ground plan. A ground plan displays a building's basic layout as well as, often, the general locations of other interior and exterior components.


