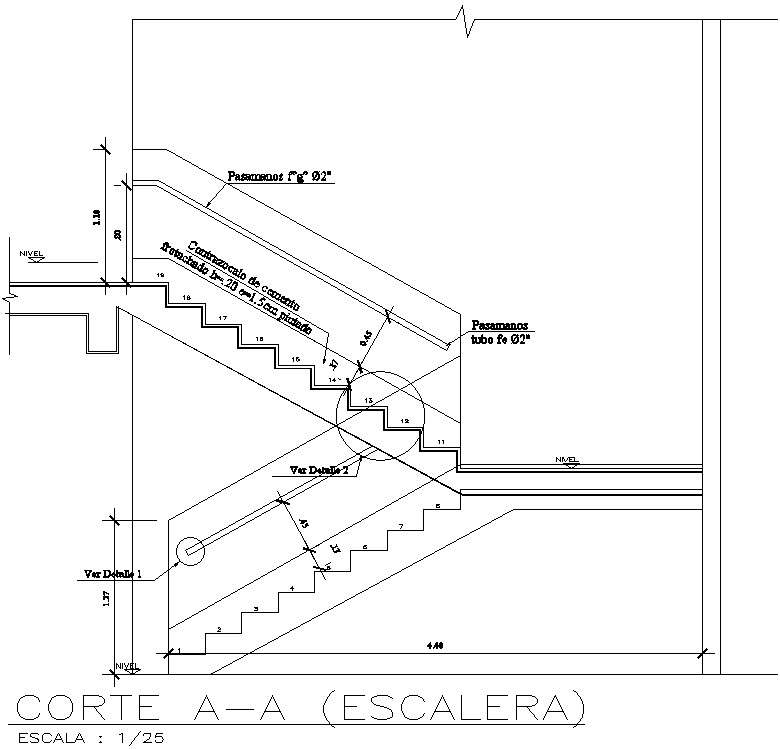Cross section of staircase with detail AutoCAD drawing, dwg file, CAD file
Description
This architectural drawing is Cross section of staircase with detail AutoCAD drawing, dwg file, CAD file. This is an example of a reinforced concrete staircase cross section reinforcement detail in CAD, which must be included with any structural drawing that includes a concrete staircase in order to illustrate the proper placement of reinforcement at the stair's beginning, middle, and landing. For more details and information download the drawing file.

