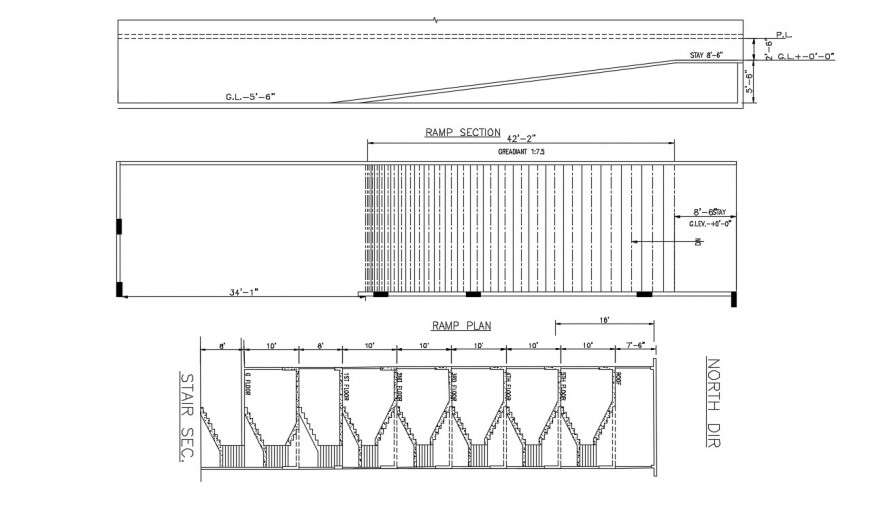Ramp section of autocad file of 2d drawing
Description
Ramp section of autocad file of 2d drawing detailed with ramp plan and section plan with ground elevation and north direction route is shown in drawing and other description and dimension been mentioned for ramp detail.

