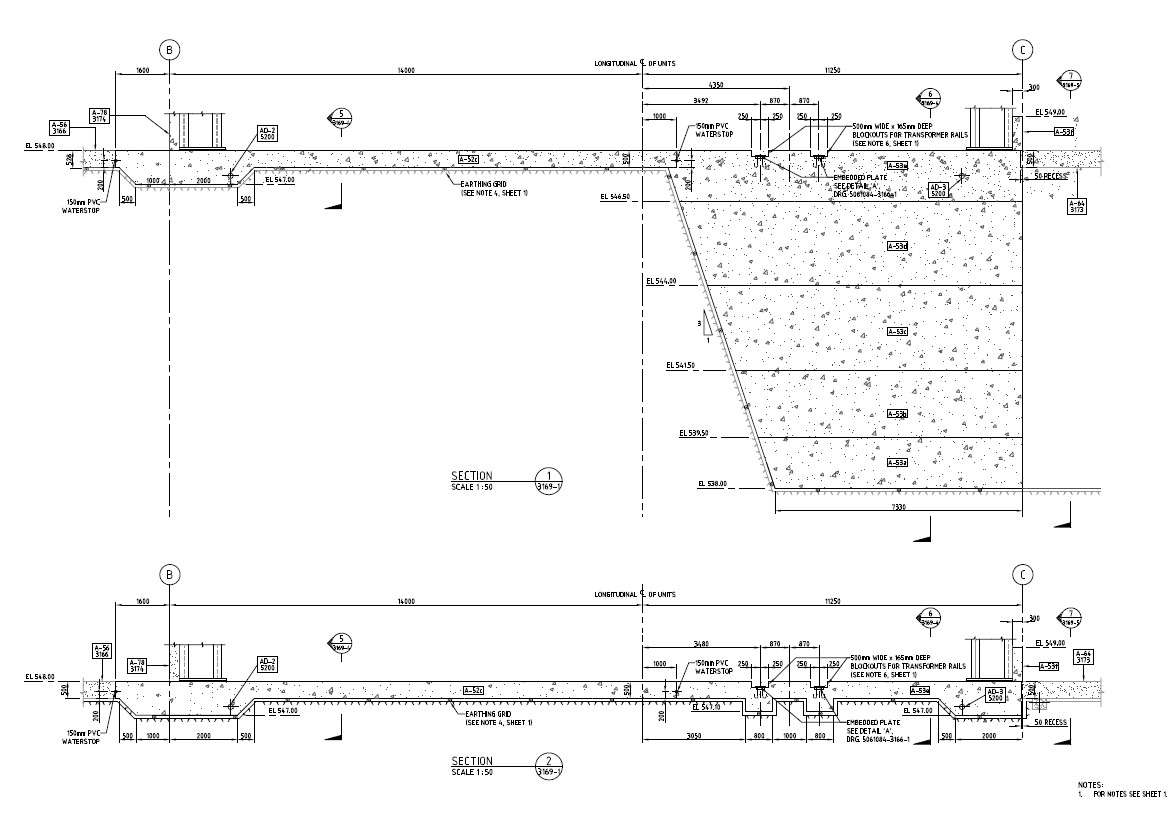Hydro Power Plant Section Block Design PDF File
Description
Sectional details of RCC structure design of Hydro Power Plant that shows earthing grid details along with dimension set, centerline, water stop, drain water stop pipe, transformer rails, and various other units details download PDF File for free.


