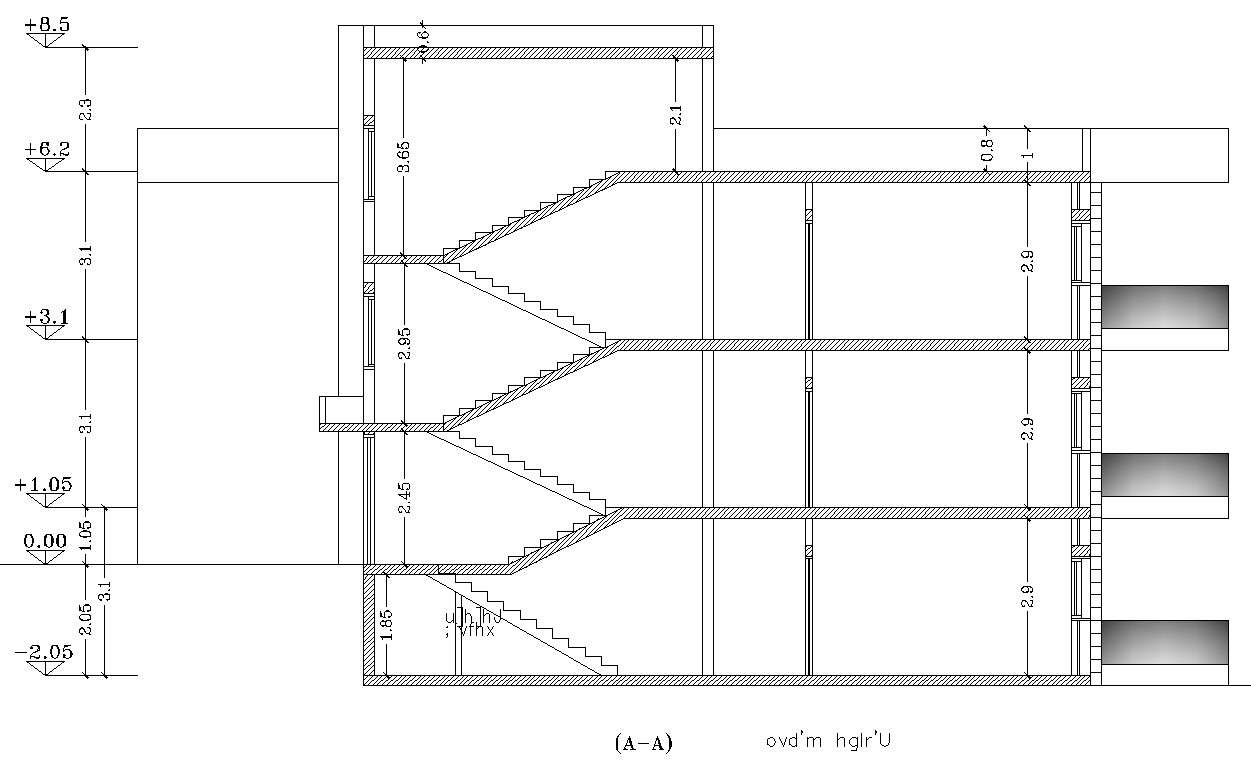
This Architectural Drawing is AutoCAD 2d drawing of Staircase section for slab details in AutoCAD, dwg file. Consider these elements while constructing a staircase: The stairs on a single flight must all be the same. Any staircase with more than 15 steps must have a landing in the middle. Each landing must have a width that is at least as wide as the ramp. Straight stair flights should be used whenever possible. For more details and information download the drawing file.