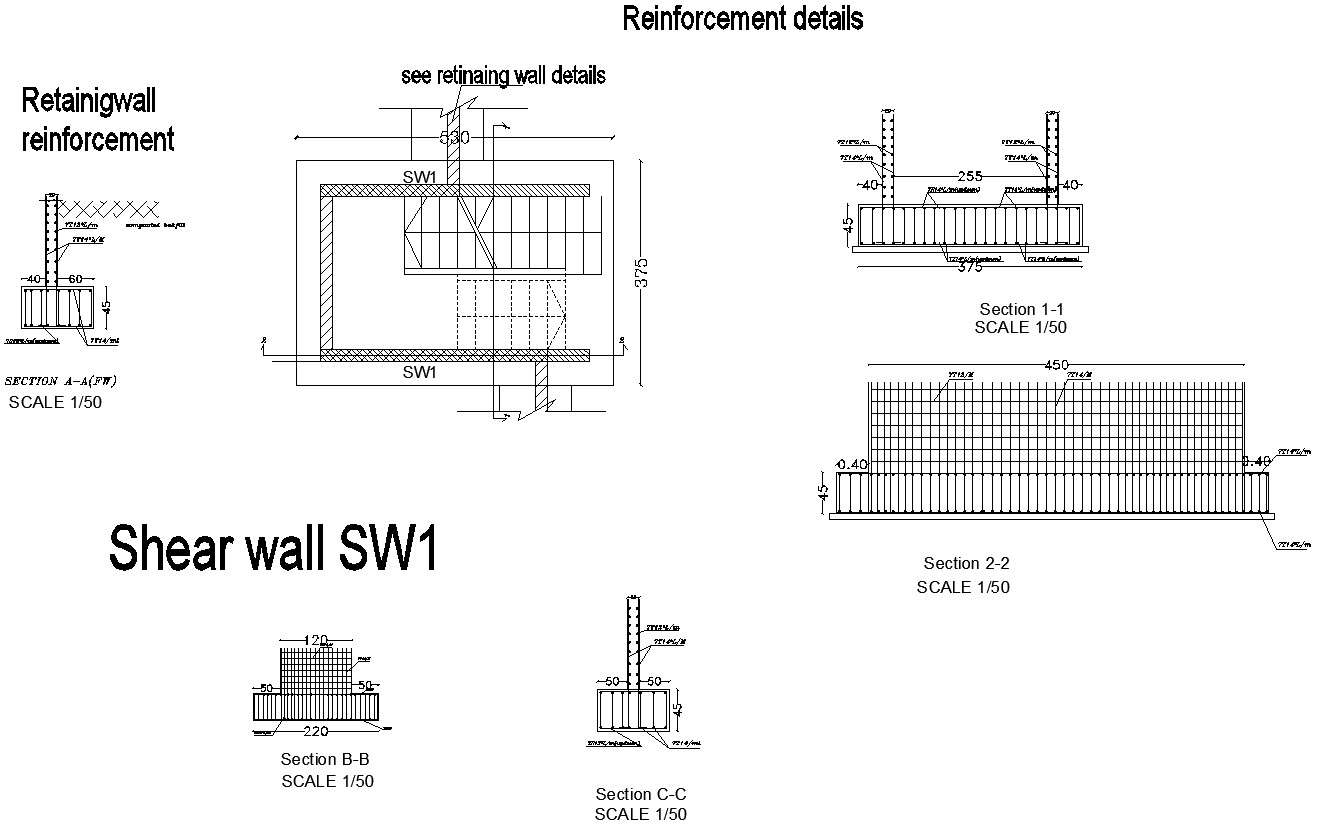
This Architectural Drawing is AutoCAD 2d drawing of Reinforcement details sheer wall in AutoCAD, dwg file. A structurally effective way to stiffen a building structural system under lateral loads is with reinforced concrete shear walls. A shear wall's primary purpose is to strengthen the building's lateral resistance by increasing its rigidity and strength. For more details and information download the drawing file.