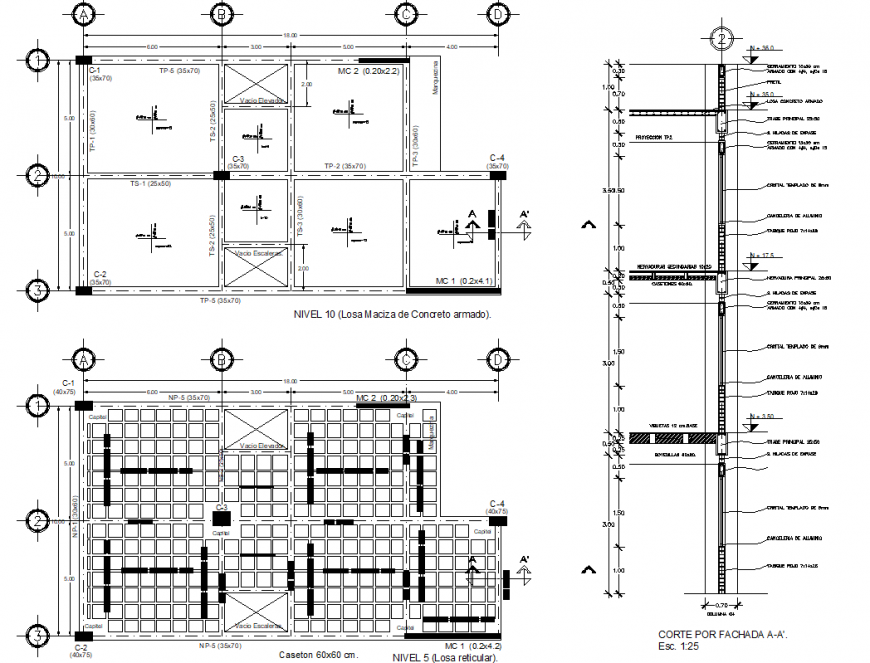Beam plan and wall section plan layout file
Description
Beam plan and wall section plan layout file, centre line plan detail, dimension detail, naming detail, cut out detail, section line detail, hidden line detail, reinforcement detail, bolt nut detail, section A-A’ detail, scale 1:25 detail, etc.

