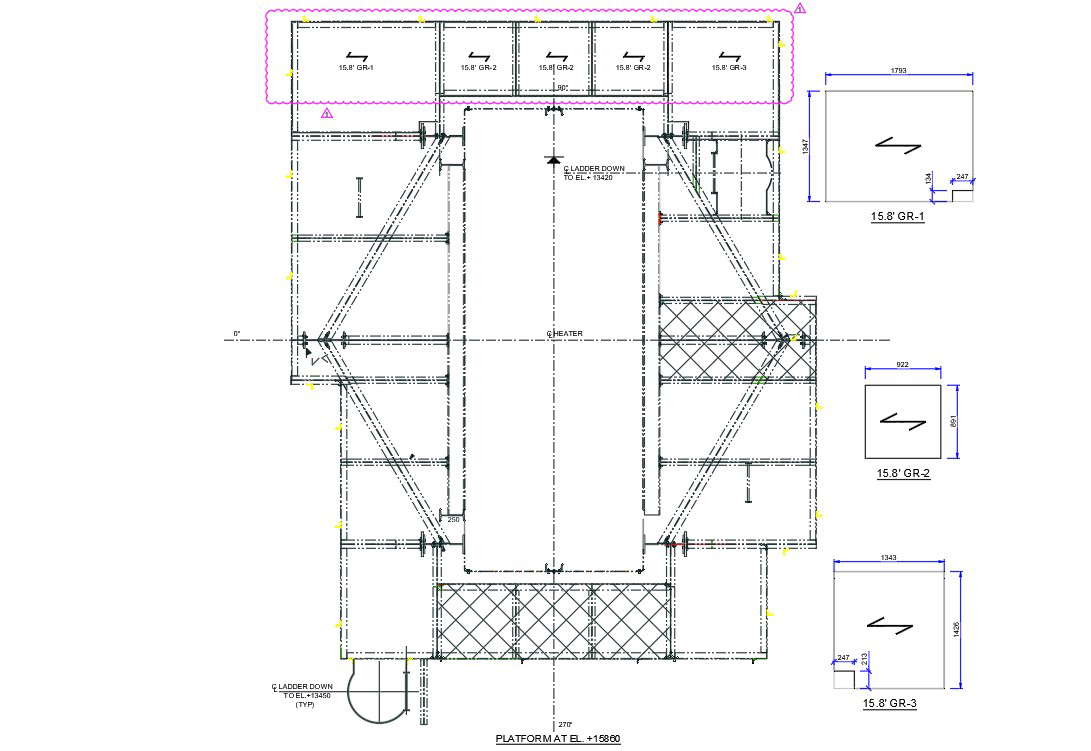Added Platform Grating Plan Design DWG File
Description
added steel platform grating plan design which is mostly use in factories, walking street, parking lot, port, warehouse and other places to form a flat and open operating platform. download free DWG file of platform grating plan CAD drawing.

