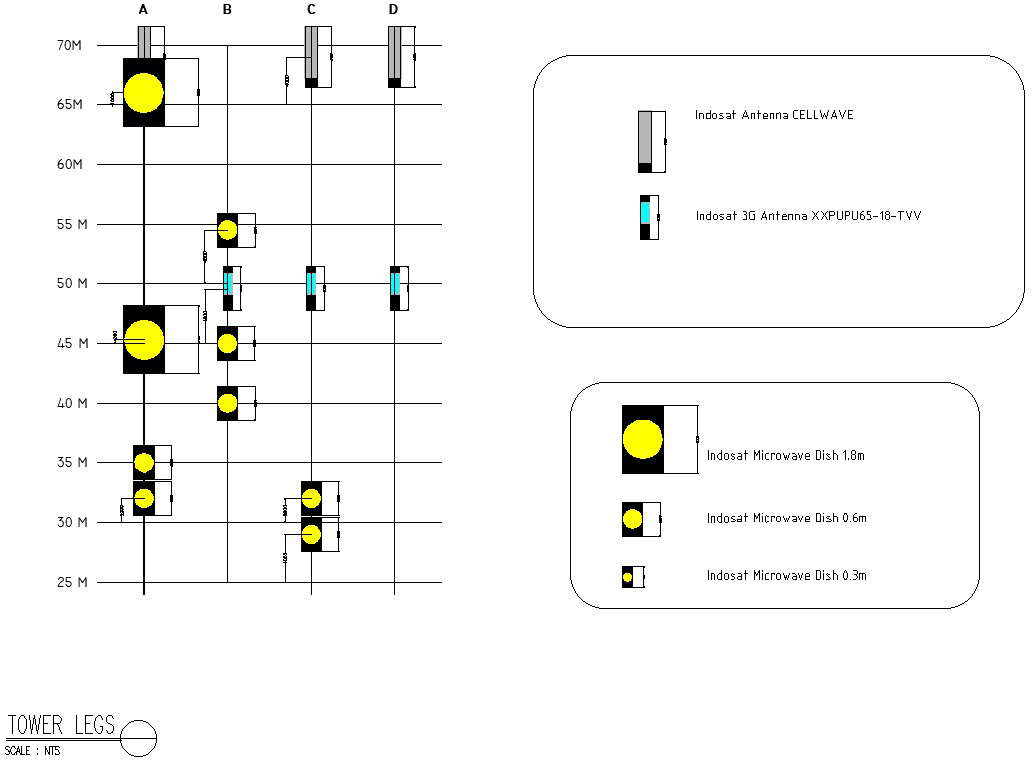
This Architectural Drawing is AutoCAD 2d drawing of Tower legs details in AutoCAD, dwg file. To install transmission towers, workers typically build or improve a road to create access to the sites. Then workers prepare and pour concrete foundations, connect partially assembled towers and use cranes to complete the towers, which will be 900 feet to 1,500 feet apart. For more details and information download the drawing file.