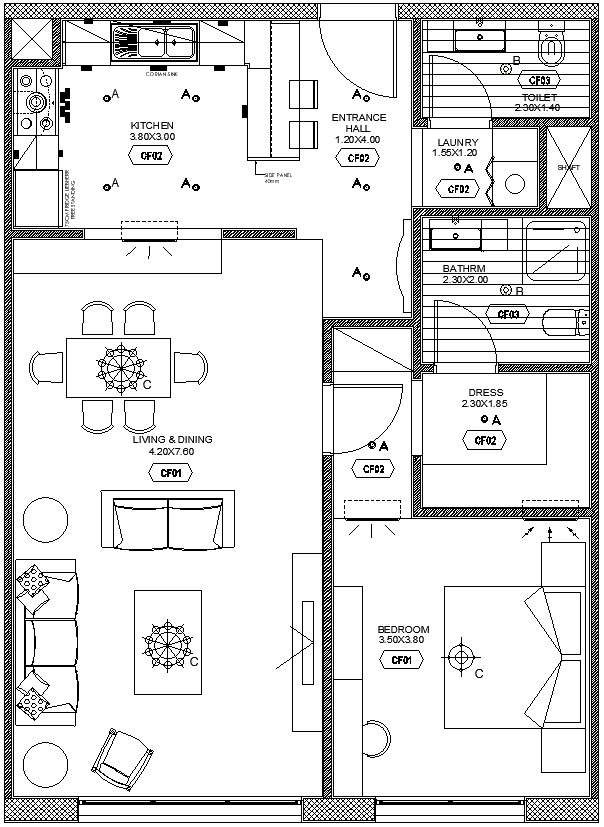
This Architectural Drawing is AutoCAD 2d drawing of Electrical plan of one bhk house plan in AutoCAD, dwg file. Electrical distribution wiring diagrams, which show the devices in the electrical cabinet and their cabling, are part of an electrical plan. quotation: item number, service fee, and pricing list for the gadget. material list technical explanation For more details and information download the drawing file.