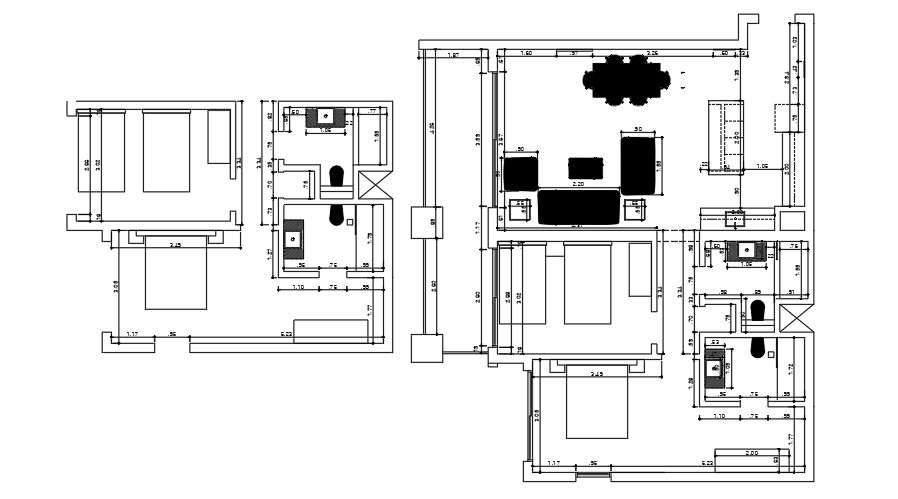Plan layout of a house.
Description
This Architectural Drawing is Plan layout of a house. Design Plan means a detailed description of the site-specific design for the construction or Reconstruction of a Stream Crossing or reservoir prescribed by a Licensed Professional that includes drawings, sizing methods, component details, and construction notes that give specific directions on the construction methods. layout plan means a plan of the entire site showing location of plots / building blocks, roads, open spaces, entry / exits, parking, landscaping etc. In general, planning is problem solving, while design is problem setting. Where planning focuses on generating a plan—a series of executable actions—design focuses on learning about the nature of an unfamiliar problem. For more details and information download the drawing.


