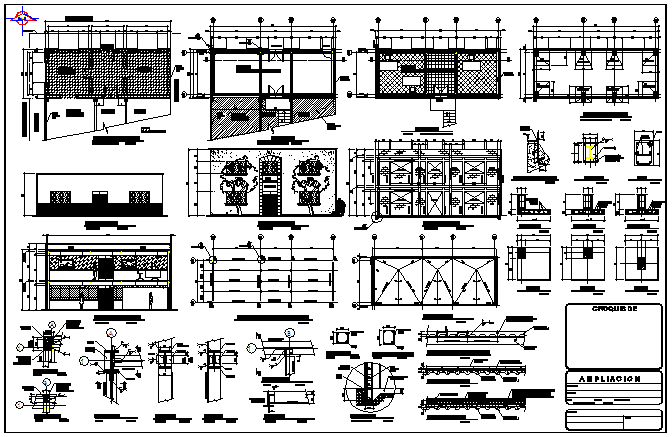Office building design drawing
Description
Here the Office building design drawing with plan design drawing,section design drawing, elevation design drawing, foundation design drawing, reinforcement bar design drawing, beam design drawing in this auto cad file.

