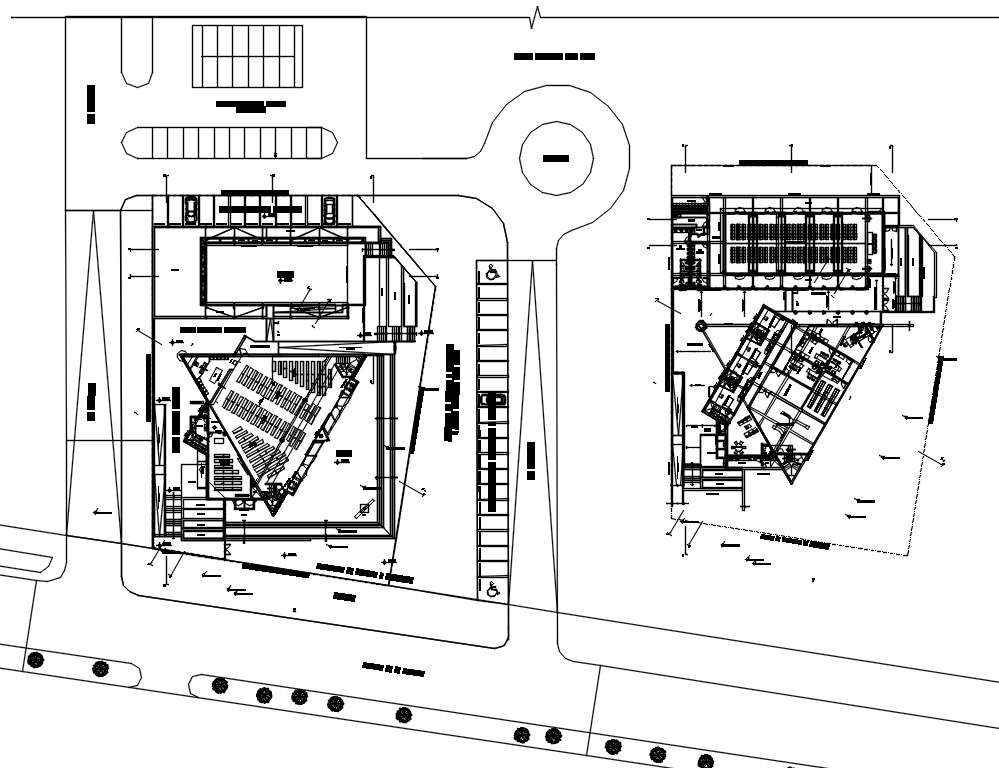Dormitory Floor Plan DWG File
Description
Dormitory Floor Plan DWG File; 2d CAD drawing of ground floor wide auditorium plan, and parking area. the first-floor plan includes dormitory room, offices and hall detail. download architecture plan DWG file with all furniture details.

