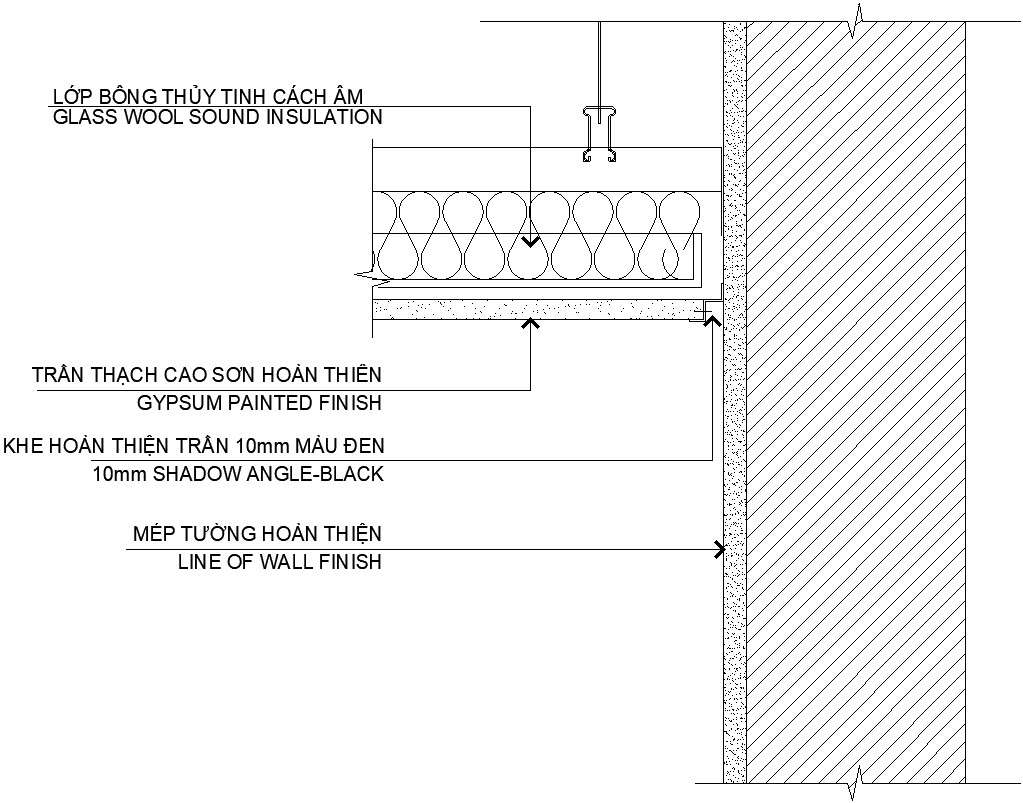
This Architectural Drawing is AutoCAD 2d drawing of Section drawing of Ceiling in AutoCAD, dwg file. A Reflected Ceiling Plan (or RCP) is an architectural drawing, drawn to scale, that shows visible objects located on the ceiling of a room or space. A RCP can include; Ceiling heights. Ceiling materials – for example, set plaster or ceiling tiles. Bulkheads – decorative and structural ceiling height changes. For more details and information download the drawing file.