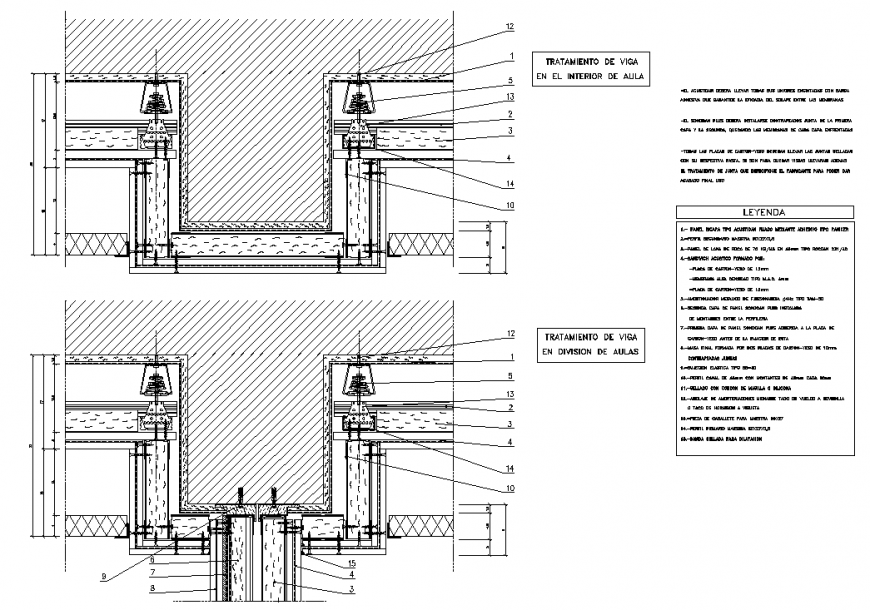Insulation of beams in classrooms section layout file
Description
Insulation of beams in classrooms section layout file, dimension detail, naming detail, legend detail, hidden line detail, reinforcement detail, bolt nut detail, bearing detail, hatching detail, not to scale detail, etc.


