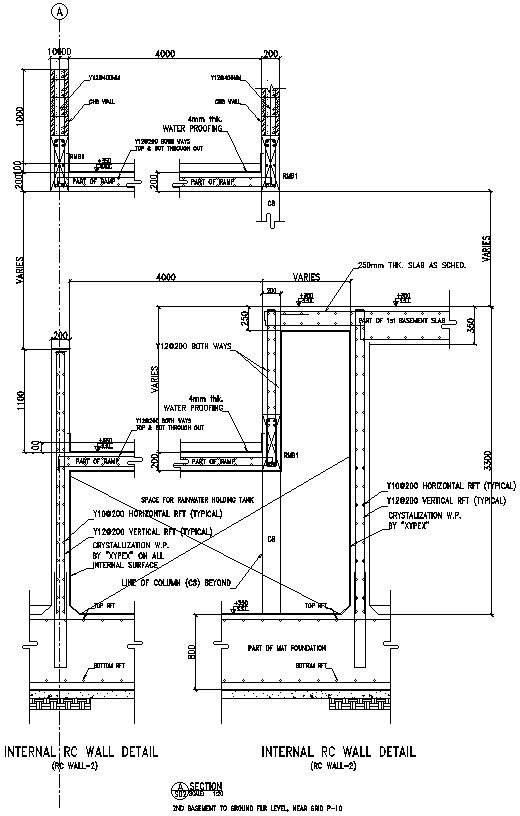
This Architectural Drawing is AutoCAD 2d drawing of Internal RC wall detail in AutoCAD, dwg files. Reinforced concrete (RC) is a versatile composite and one of the most widely used materials in modern construction. Concrete is a relatively brittle material that is strong under compression but less so in tension. For more details and information download the drawing file.