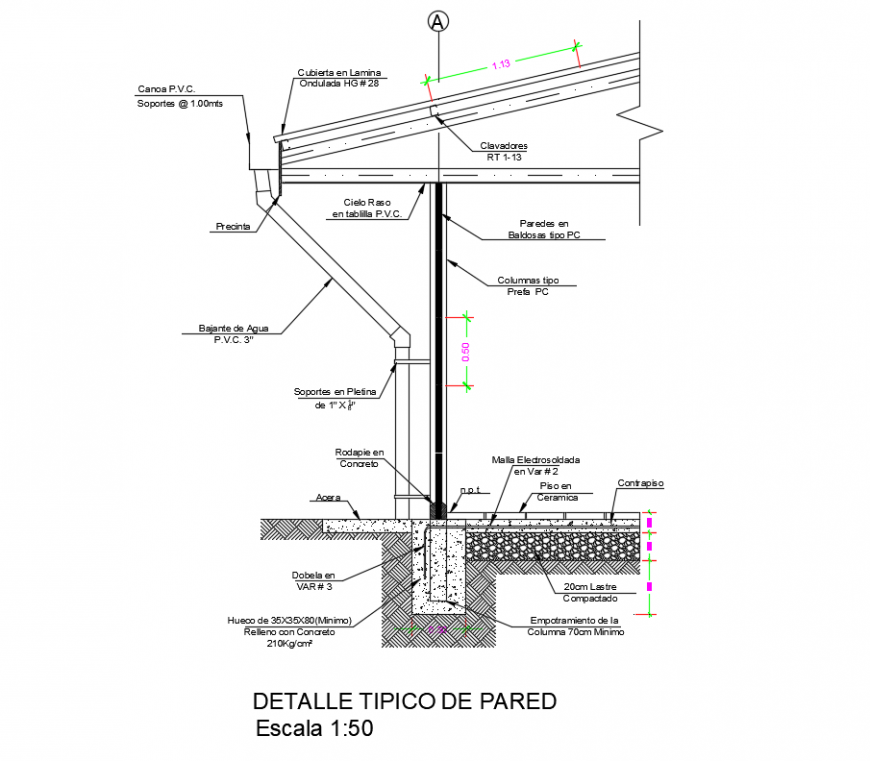2d cad drawing of roof section auto cad software
Description
2d cad drawing of roof section autocad software detaoiled with roof outline with long constrycted wall with detailed and described with dimension and other related dimension and description for roof detailing.

