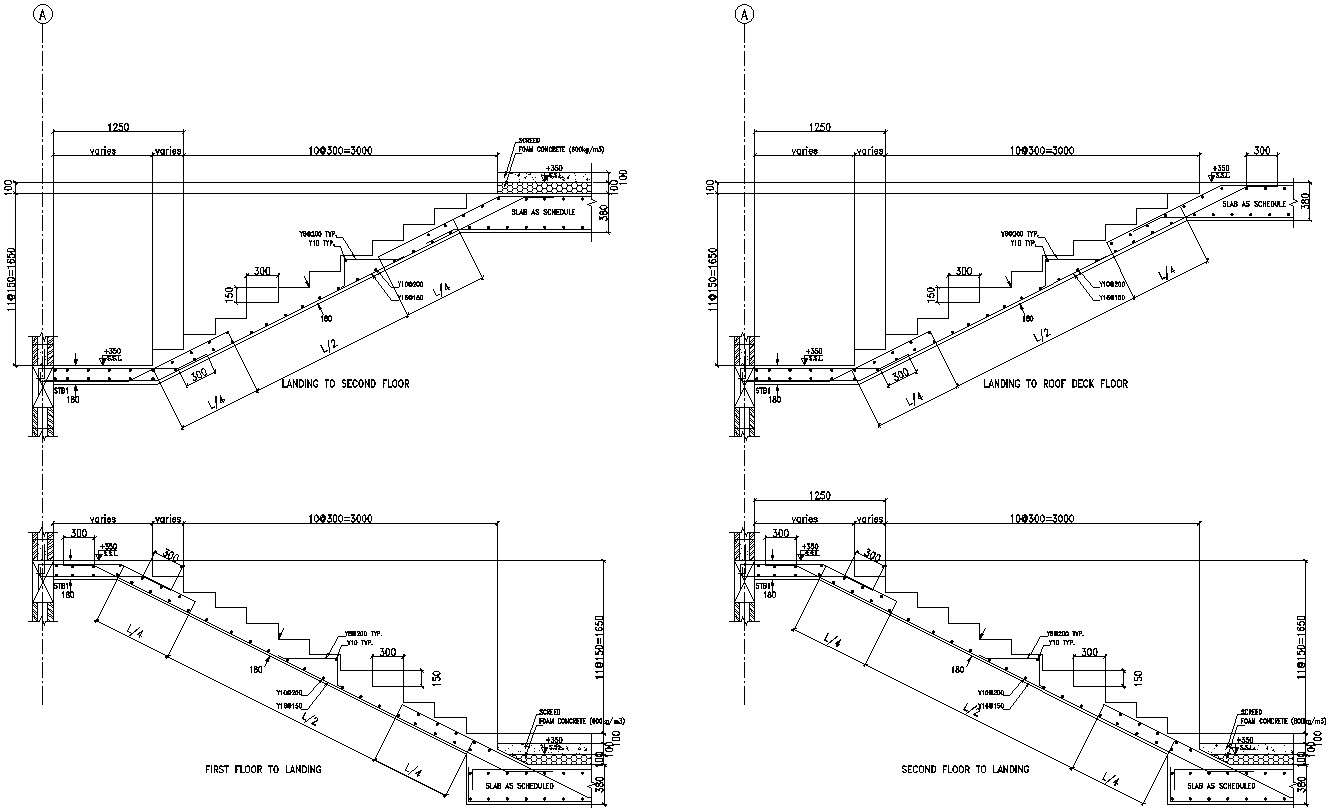
This Architectural Drawing is AutoCAD 2d drawing of Landing details of stairs in AutoCAD, dwg files. A horizontal platform between two successive flight of a stair is called landing. Landing is used as a resting place during use of the stair. It facilitates the change of direction of the flight. Landing which extends for full width of the staircase is known as half-space landing. For more details and information download the drawing file.