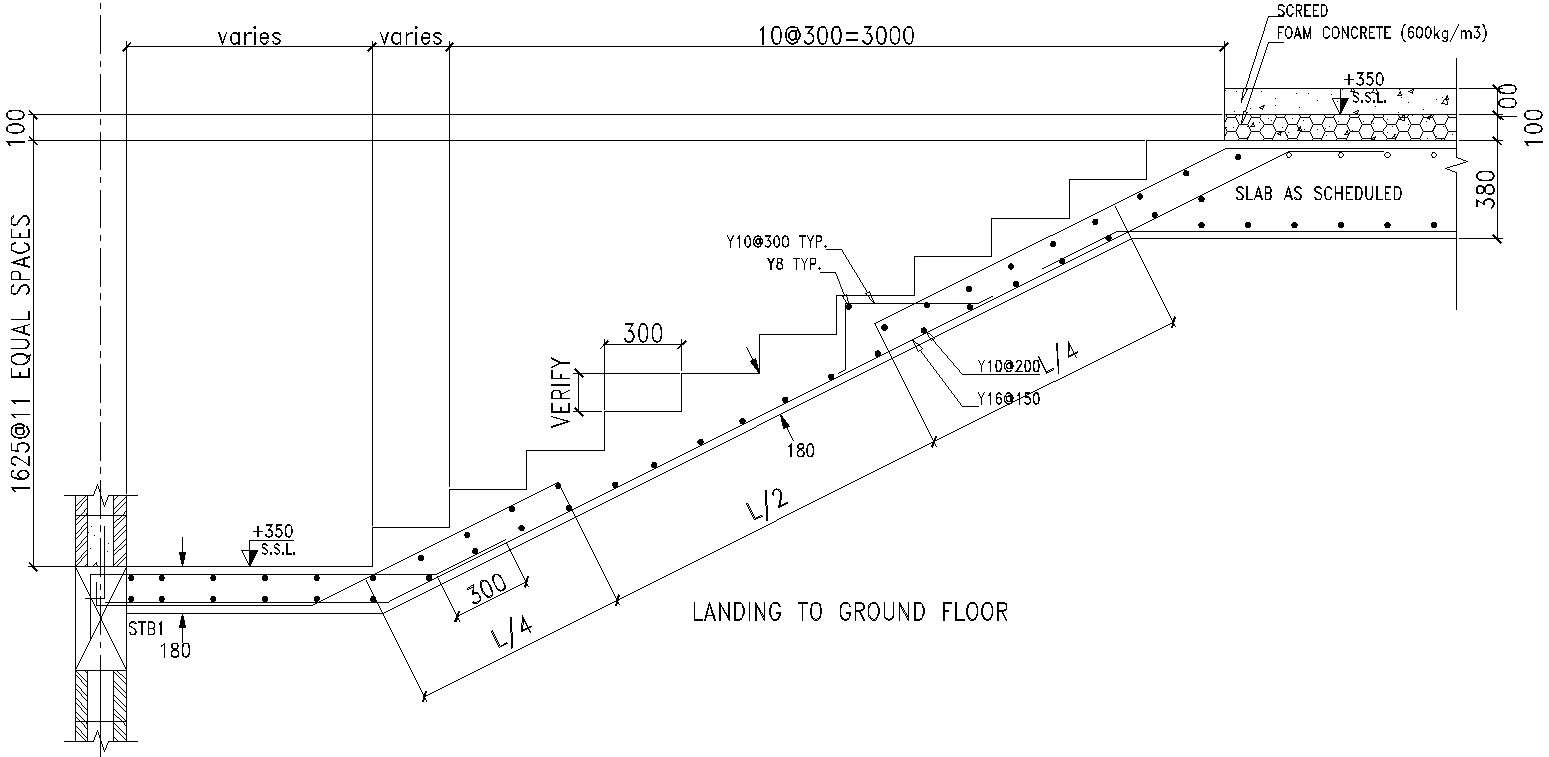Landing to Ground floor stair section in AutoCAD, dwg file.
Description
This Architectural Drawing is AutoCAD 2d drawing of Landing to Ground floor stair section in AutoCAD, dwg file. In a stairwell of the usual enclosed type with only a level area a few feet wide at each floor, separated from the rest of each floor by a door, that's always a landing, including on the first floor. Landings in a stair is a level floor or platform constructed at a location where the direction of stairs changes, between flights of the stair, or at the top of stair flight. For more details and information download the drawing file.


