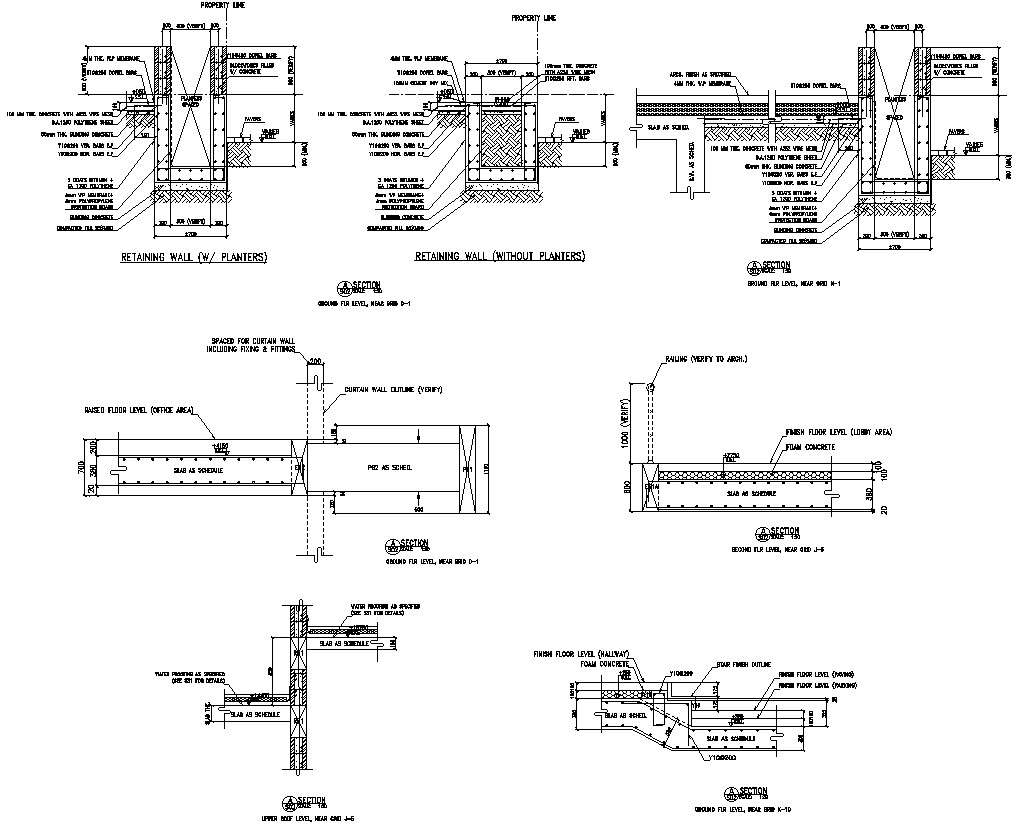
This Architectural Drawing is AutoCAD 2d drawing of Retaining wall detail drawing of AutoCAD, dwg files. A typical retaining wall has four main components: the Stem is the vertical member holding the backfill, the Toe is the portion of the footing at the front of the wall, the Heel is the portion of the footing at the backfill side, and the Shear Key projects down under the footing. For more details and information download the drawing file.